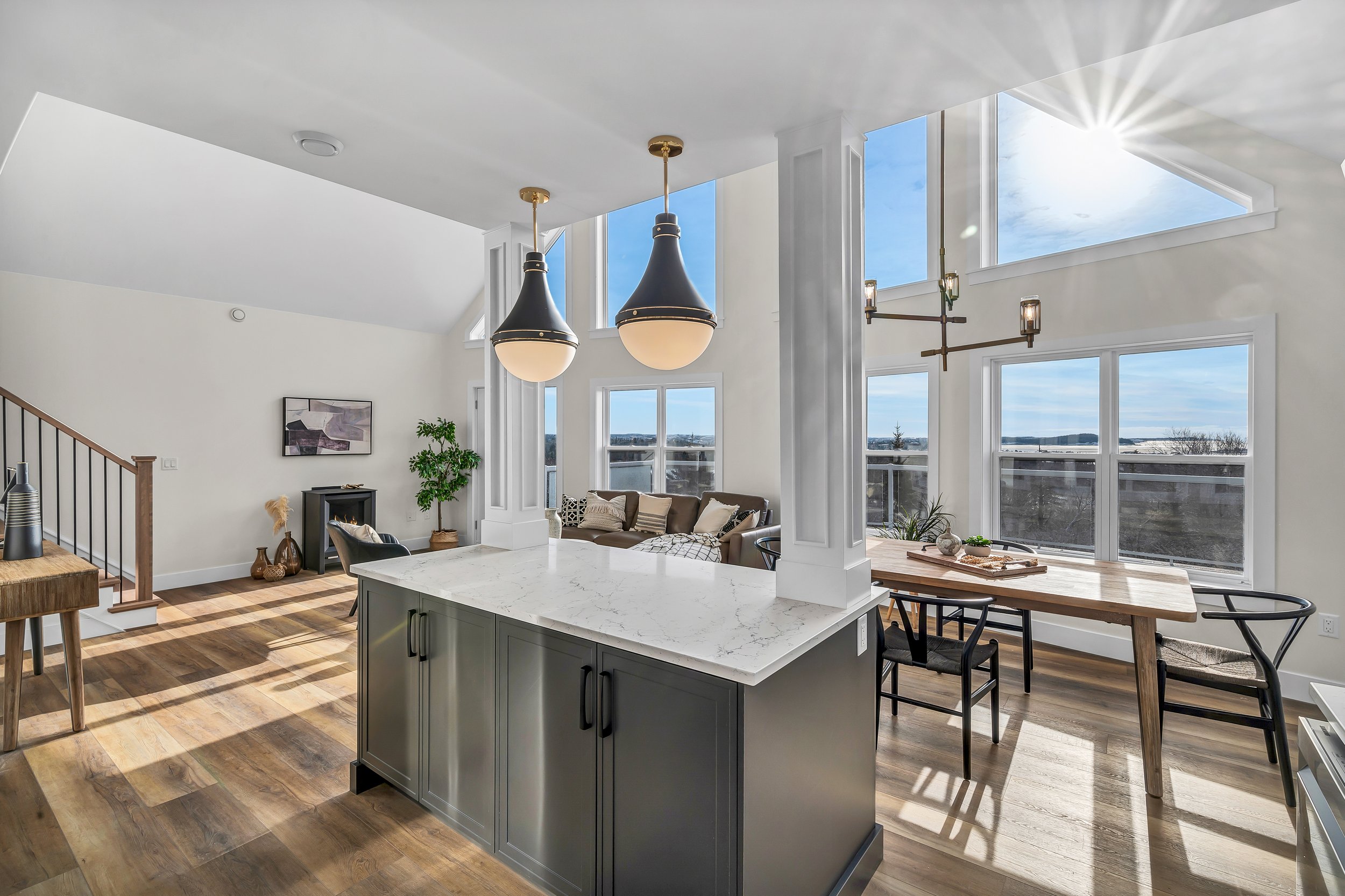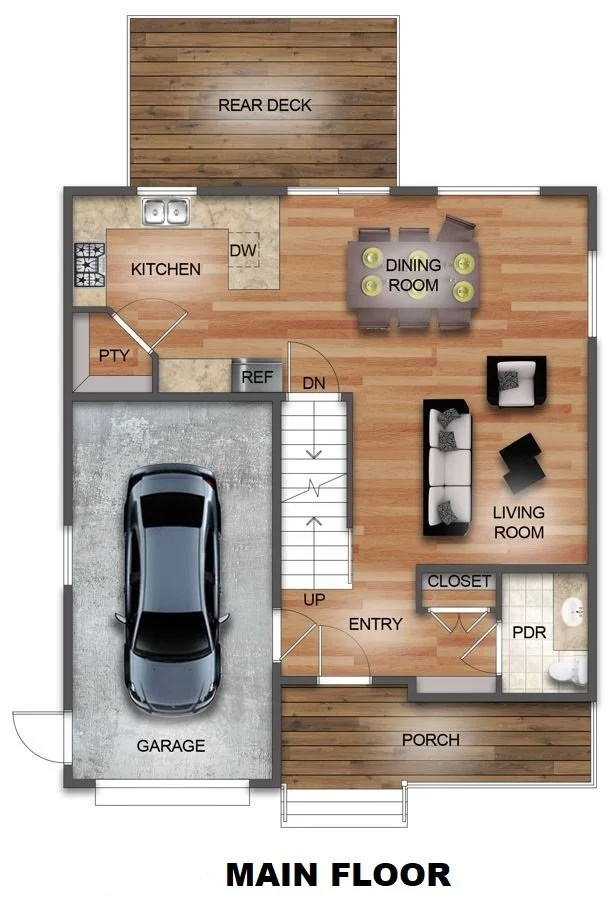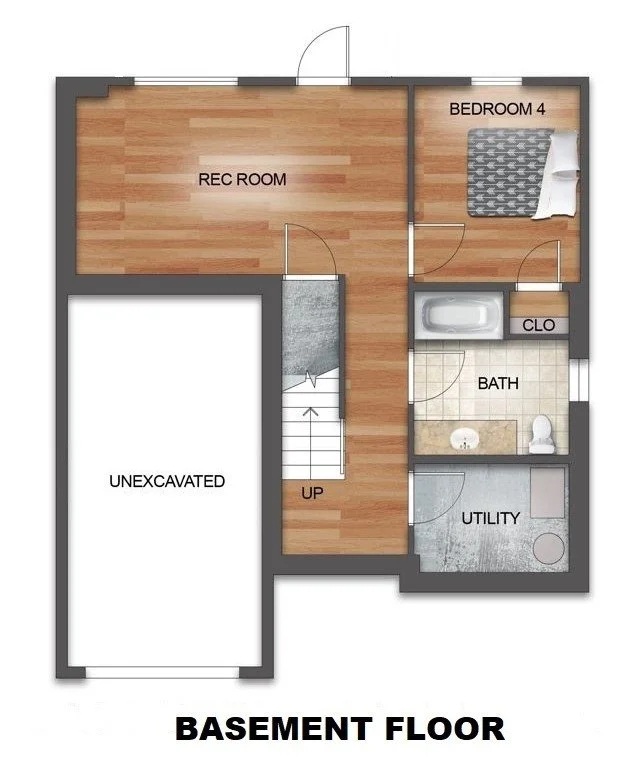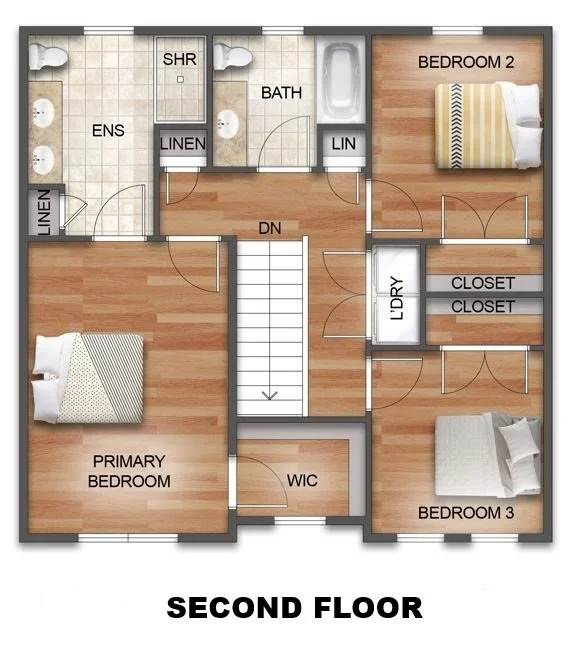
The Birch
The Birch is a beautiful two storey home that balances modern comfort with everyday functionality.
Step inside to find a warm and inviting main floor with a spacious living room, dining area, and a well-appointed kitchen with plenty of storage. With its open concept design, charming front porch, and attached garage, this home is thoughtfully crafted to fit your lifestyle with ease.
Upstairs, the generous primary suite offers a peaceful retreat with a private ensuite and walk-in closet. The second floor is complete with two additional bedrooms and a 3-piece main bathroom.
A bright and versatile rec room adapts to your needs, whether it’s a playroom, home gym, or the perfect spot for movie nights!
-
🏡 2,340
-
🛌 4
-
🛀 3.5
Please note: All descriptions of models and plans are to be considered examples of our most popular variations on these plans. Descriptions include examples of most common additions and/or upgrades. All final client plans will be priced according to the specific features selected.






