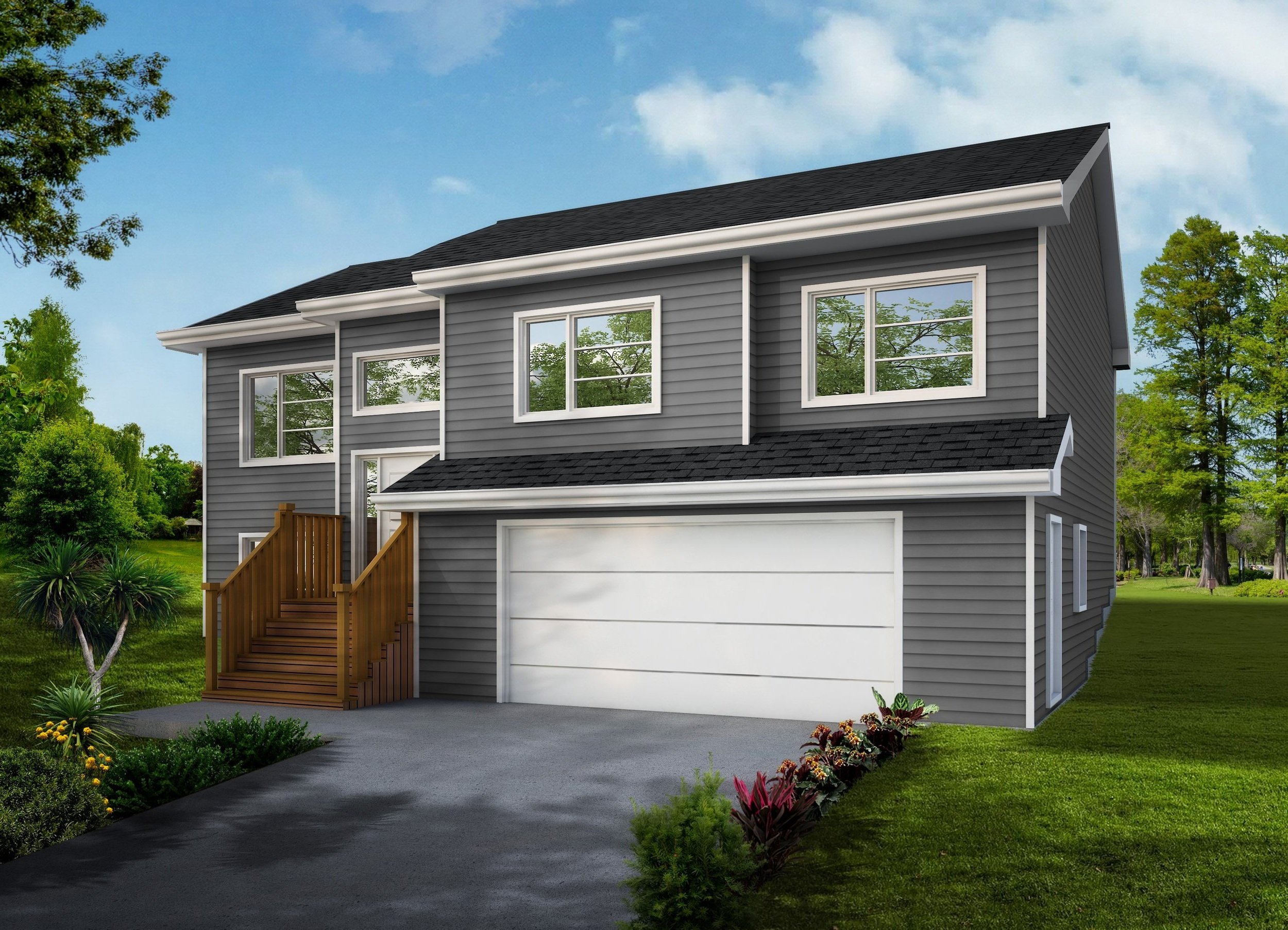
Split Entries
Meticulously designed and beautifully crafted, our split-entry homes remain a timeless favourite.
Any plan can be customized to your exact specifications. Your dream home can either be based on a model plan, a modified version of any of our plans or a design entirely of your own.
Our split entry homes can be finished with virtually any feature or upgrade you wish and many come standard. Some of our most popular features/upgrades include walk-in closets; custom ensuites; main or second floor laundry; mudrooms; ducted heat pumps; quartz countertops; custom-tiled showers; black windows and doors; accent walls and electric or propane fireplaces, just to name a few.
Our homes are also covered by the platinum Atlantic New Home Warranty program and a limited builders warranty.
-

The Magnolia - Traditional
4 bed | 3 bath | 2,235 sq ft
-

The Magnolia - Modern
4 bed | 3 bath | 2,235 sq ft
-

The Iris
4 bed | 3 bath | 2,194 sq ft
-

The Dana
3 bed | 3 bath | 1,570 sq ft
-

The Aspen
4 bed | 3 bath | 2,630 sq ft
-

The Lilac
4 bed | 3 bath | 2,227 sq ft
-

The Hollyhock
4 bed | 3 bath | 1,912 sq ft
-

The Daisy
3 bed | 1.5 bath | 1,706 sq ft
-

The Wisteria
4 bed | 3 bath | 2,703 sq ft
Please note: All descriptions of models and plans are to be considered examples of our most popular variations on these plans. Descriptions include examples of most common additions and/or upgrades. All final client plans will be priced according to the specific features selected.


