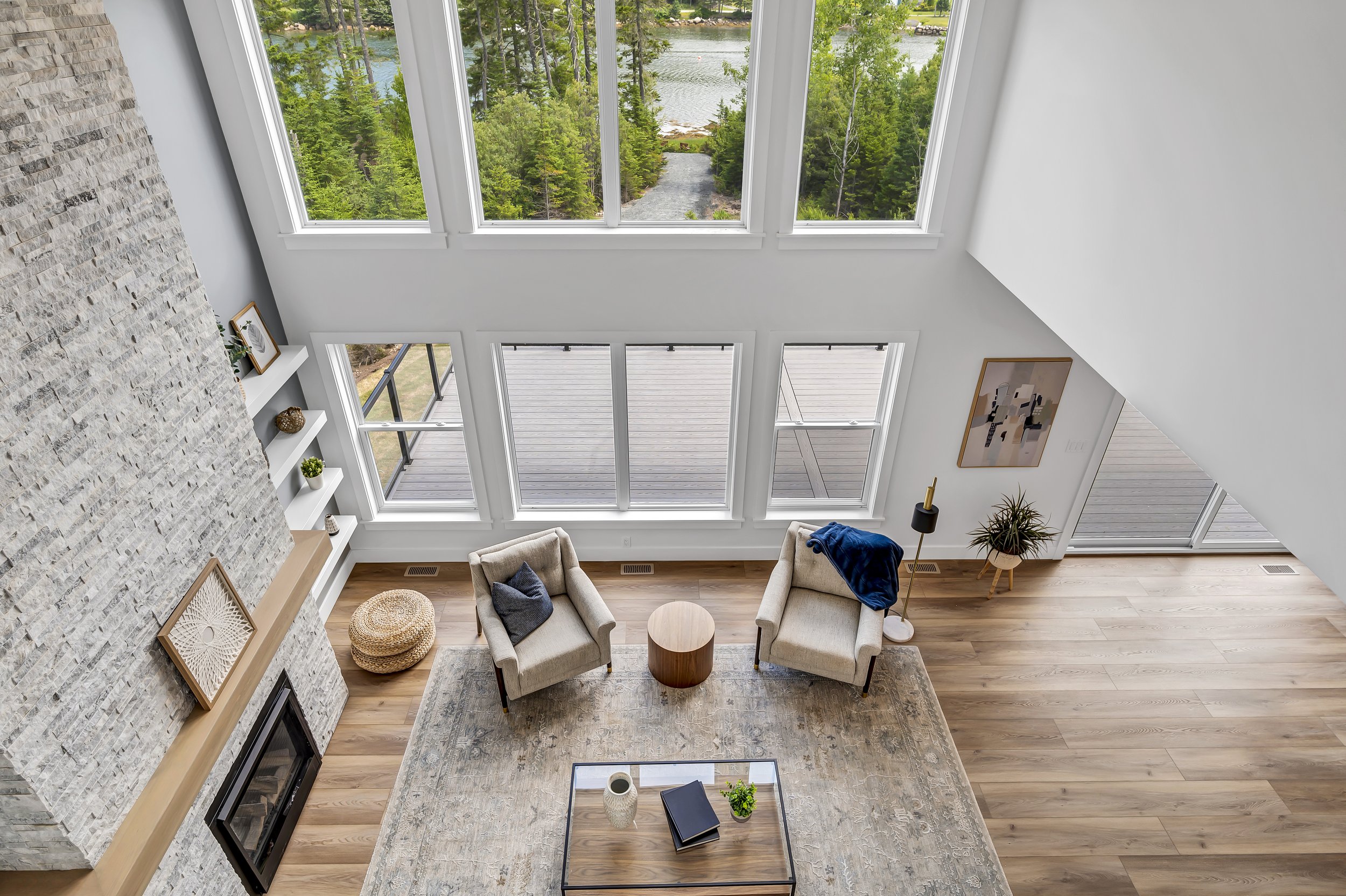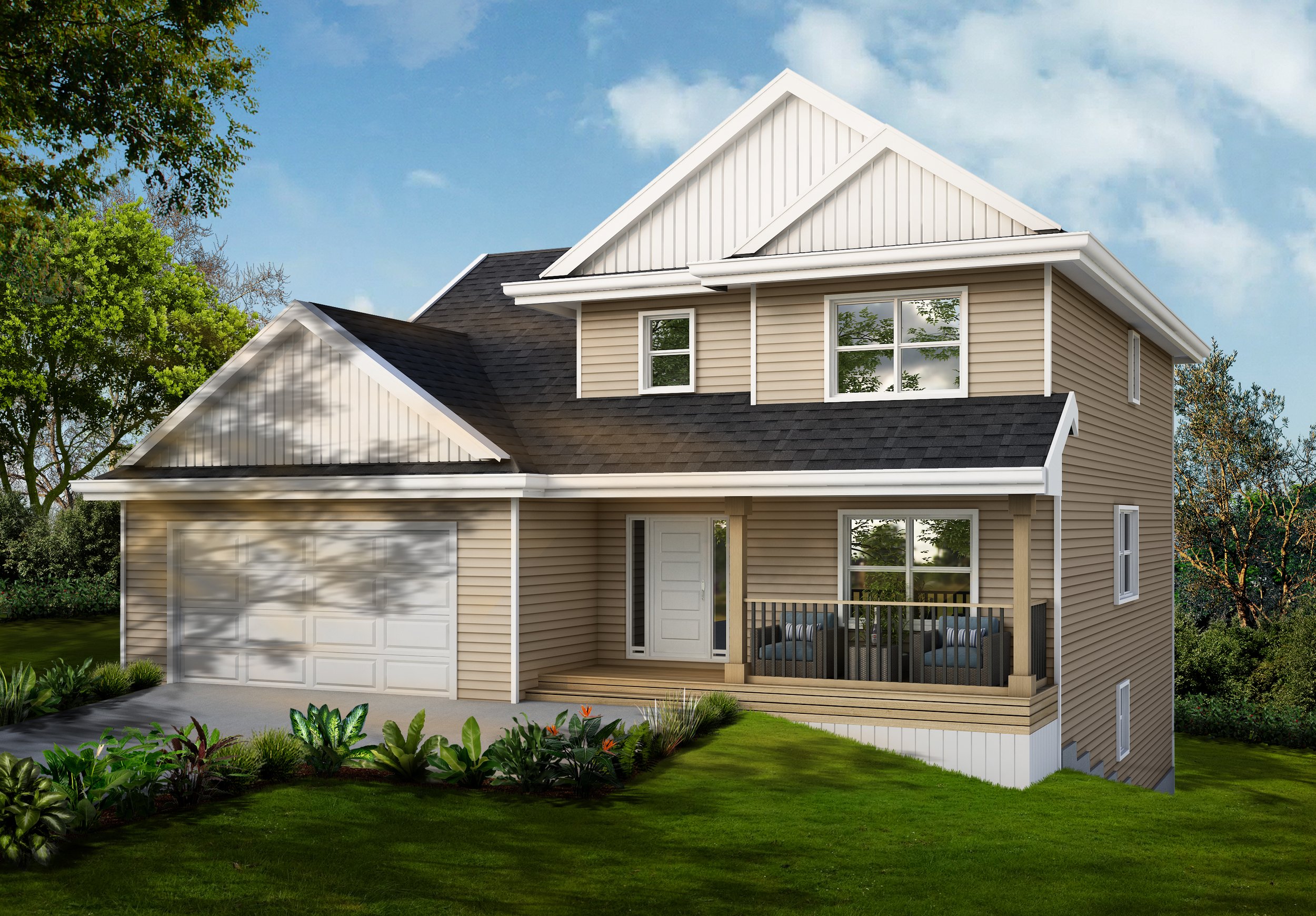
Two Stories
Our carefully crafted and highly sought-after two-storey homes can start from a pre-designed plan and be tailored to perfectly match your vision.
Our two-storey homes can be finished with virtually any option or upgrade you wish and many already come standard. We've seen it all - from half-pipes to wine cellars, outdoor pool cabanas and more! Some of our most popular features/upgrades include walk-in closets; custom ensuites; main or second floor laundry; mudrooms; ducted heat pumps; quartz countertops; custom-tiled showers; black windows and doors; accent walls and electric or propane fireplaces, just to name a few.
Our homes are also covered by the Platinum Atlantic New Home Warranty program and a limited builders warranty.
-
The Canso
4 bed | 3.5 bath | 2,855 sq ft
-
The Kinloch
4 bed | 3.5 bath | 3,111 sq ft
-

The Renfrew - Traditional
5 bed | 3.5 bath | 3,510 sq ft
-

The Renfrew - Modern
5 bed | 3.5 bath | 3,350 sq ft
-

The Manhattan
4 bed | 3.5 bath | 3,582 sq ft
-

The Spencer
5 bed | 3.5 bath | 3,852 sq ft
-
The Willow
4 bed | 3.5 bath | 2,484 sq ft
-

The River
4 bed | 3.5 bath | 2,969 sq ft
-
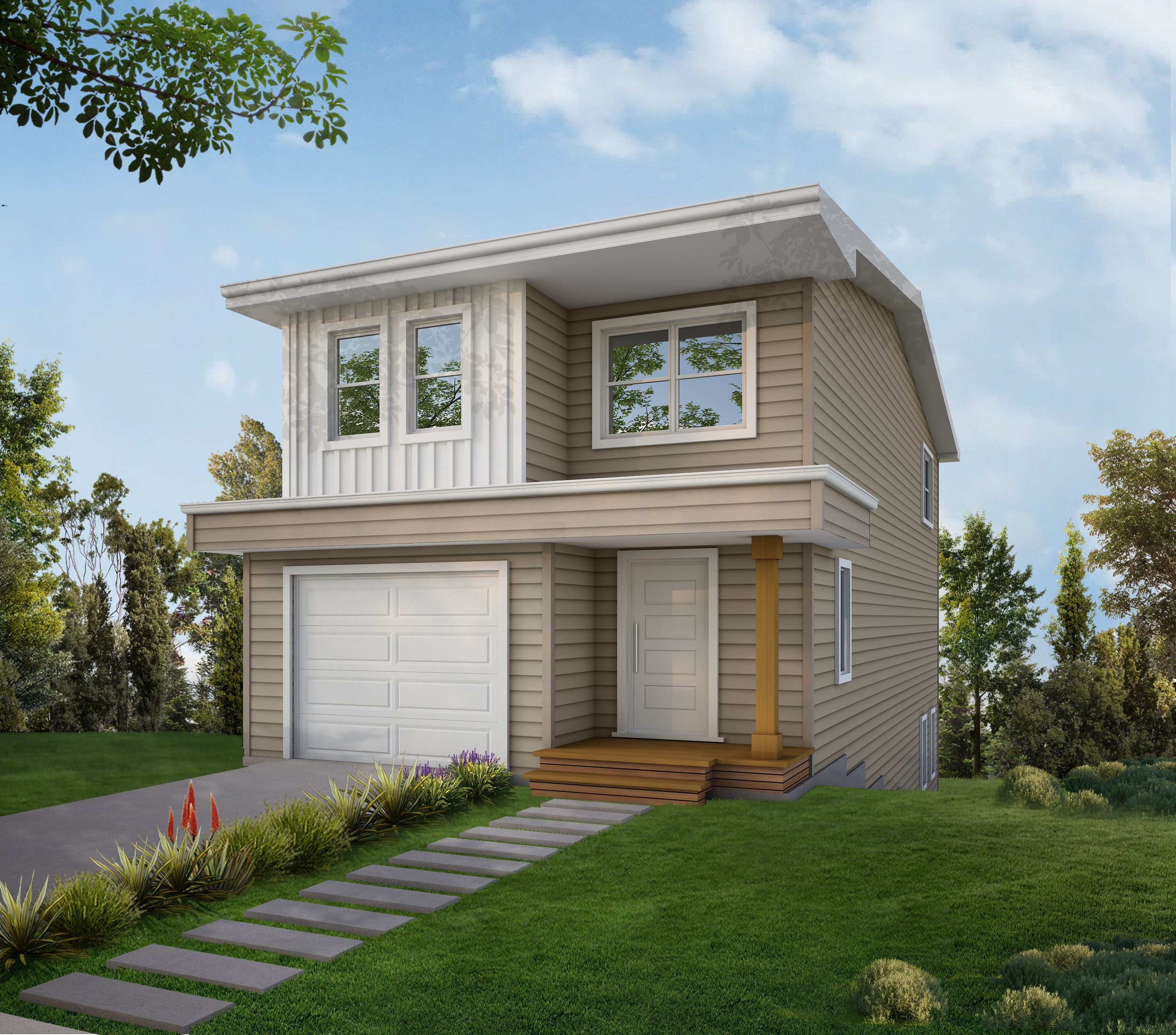
The Maple
3 bed | 2.5 bath | 2,366 sq ft
-

The Elm
4 bed | 3.5 bath | 2,493 sq ft
-

The Riverside
4 bed | 3.5 bath | 3,131 sq ft
-

The Alder
4 bed | 3.5 bath | 2,610 sq ft
-
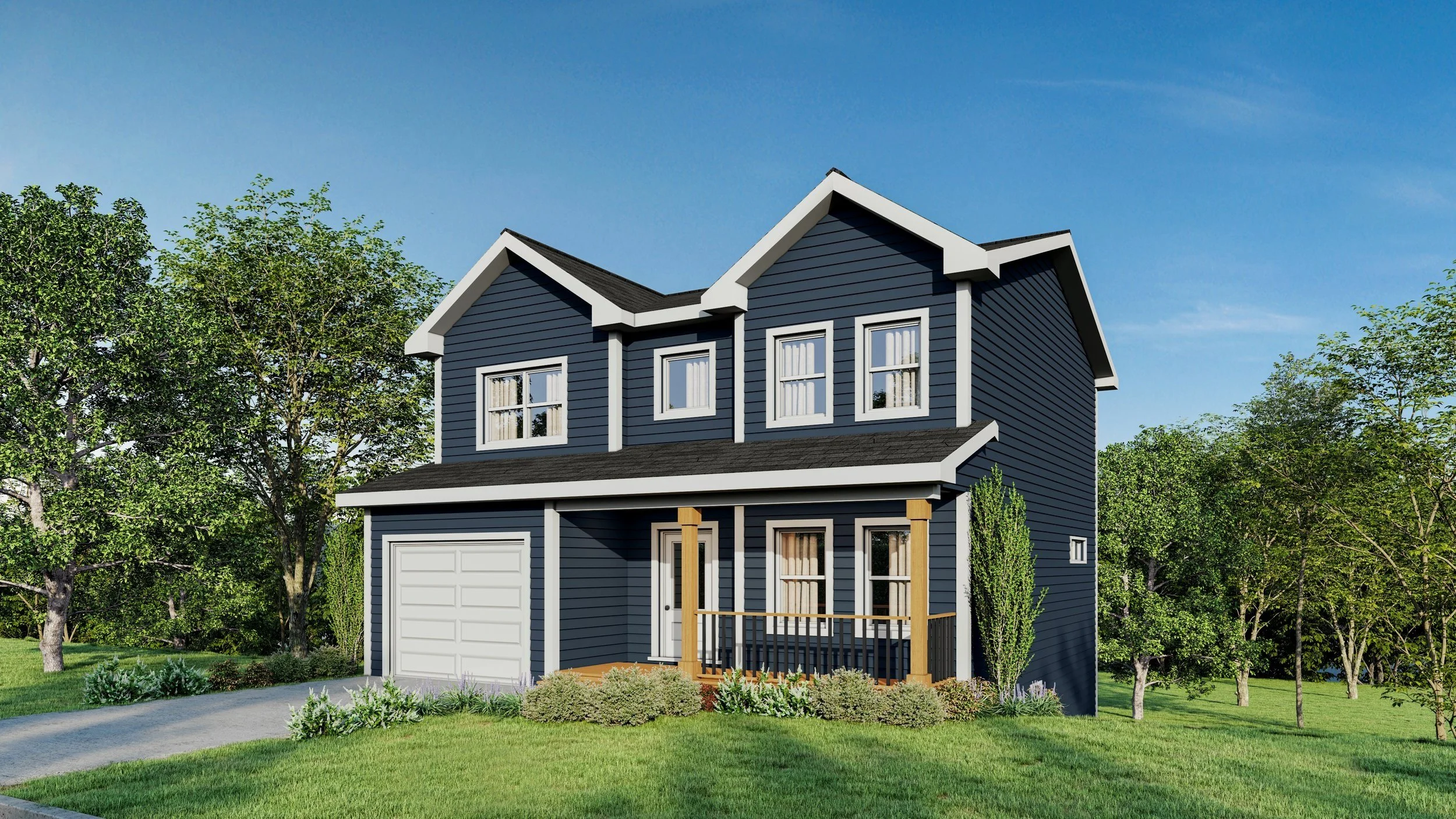
The Birch
4 bed | 3.5 bath | 2,340 sq ft

Urban Two Stories
-

The Oxford
4 bed | 3.5 bath | 2,750 sq ft
-
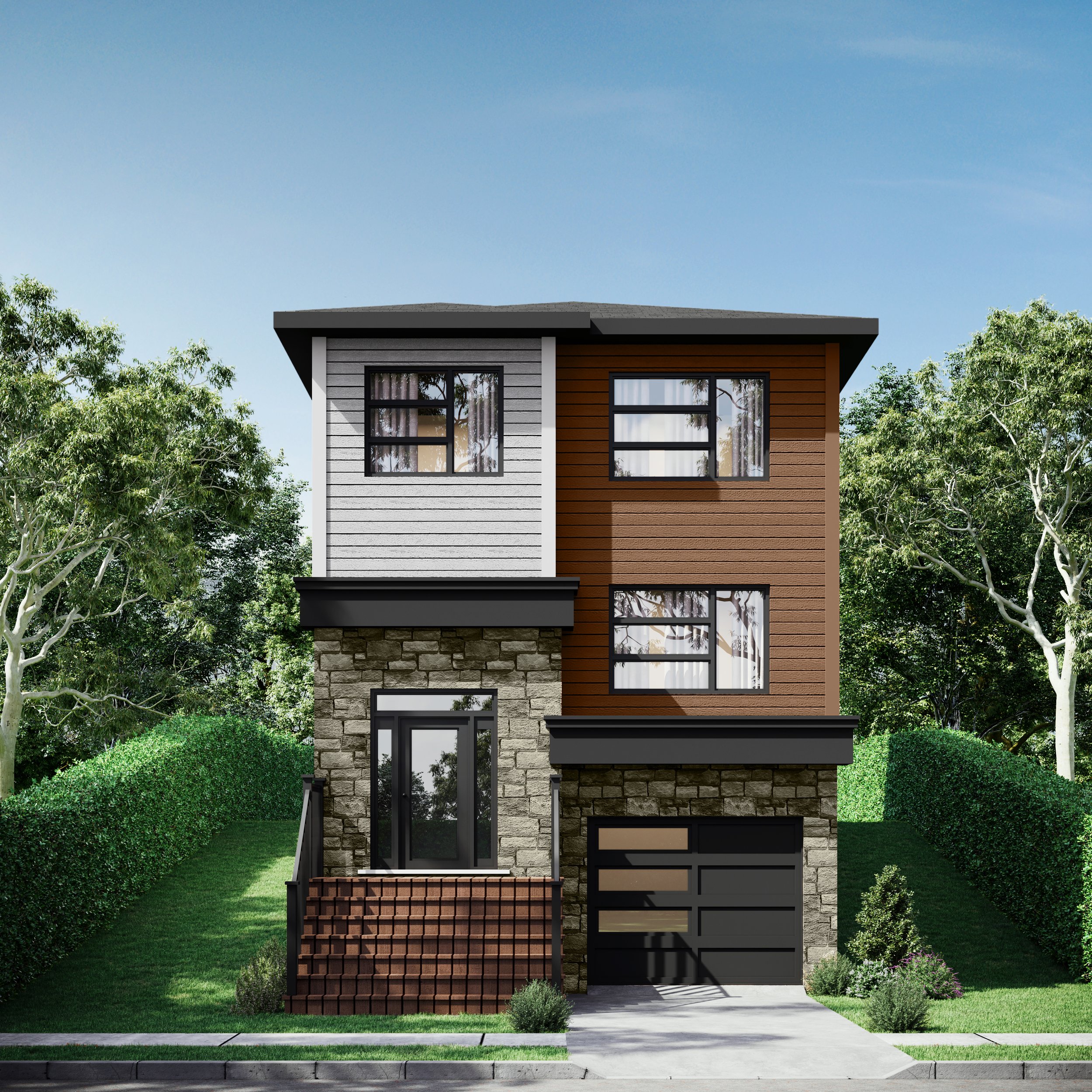
The Mayfair
4 bed | 3.5 bath | 2,964 sq ft
-

The Weybridge
4 bed | 3.5 bath | 2,866 sq ft
-
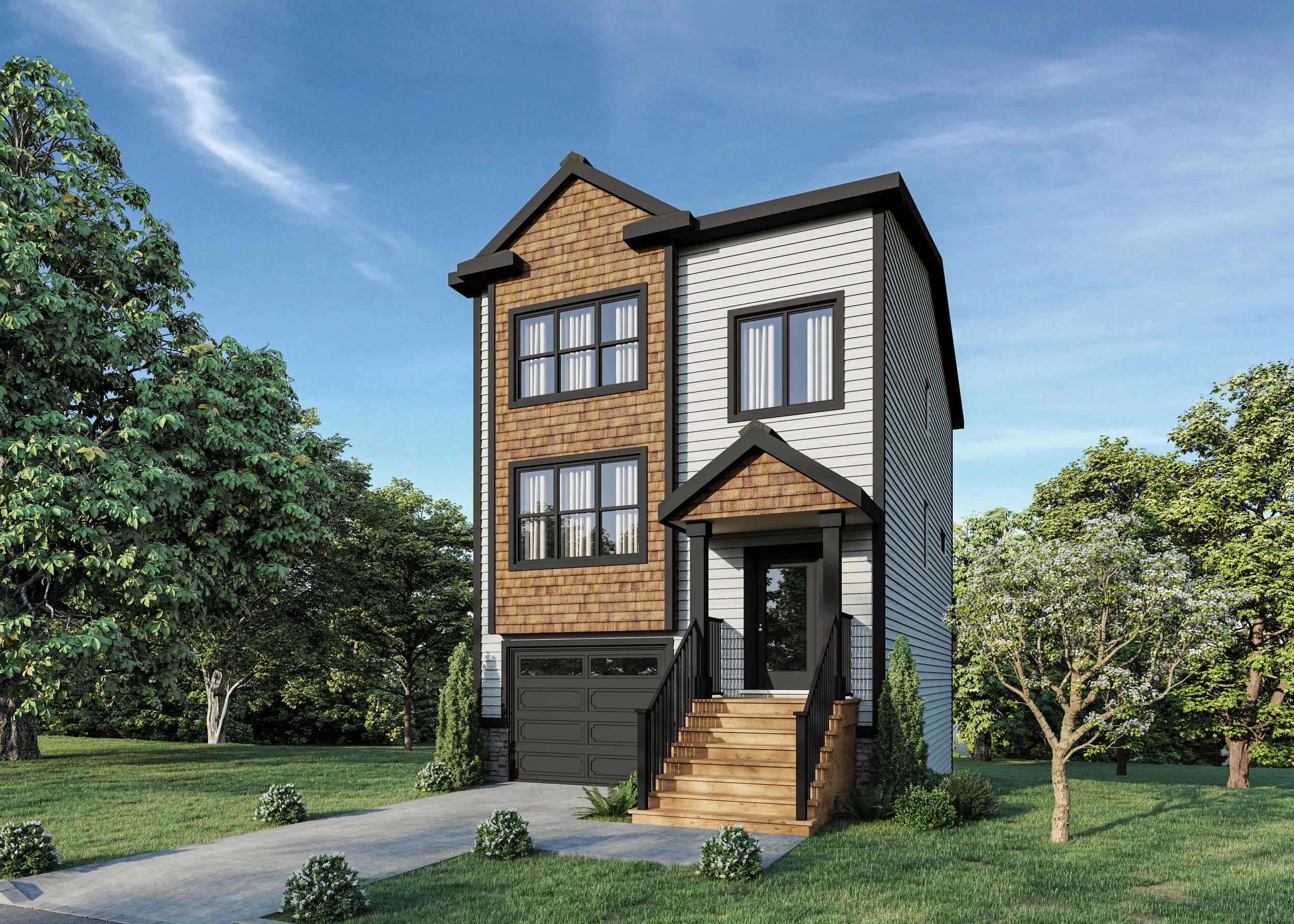
The Harlow
3 bed | 2.5 bath | 2,238 sq ft
-

The Brighton
3 bed | 3.5 bath | 2,453 sq ft
Please note: All descriptions of models and plans are to be considered examples of our most popular variations on these plans. Descriptions include examples of most common additions and/or upgrades. All final client plans will be priced according to the specific features selected.
