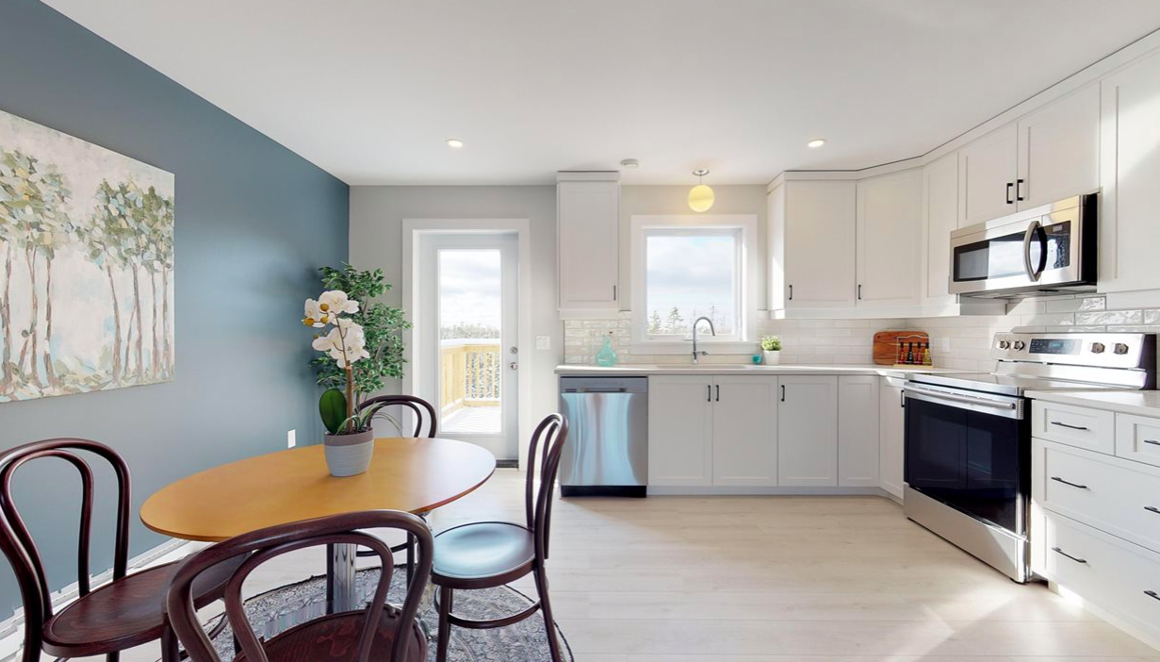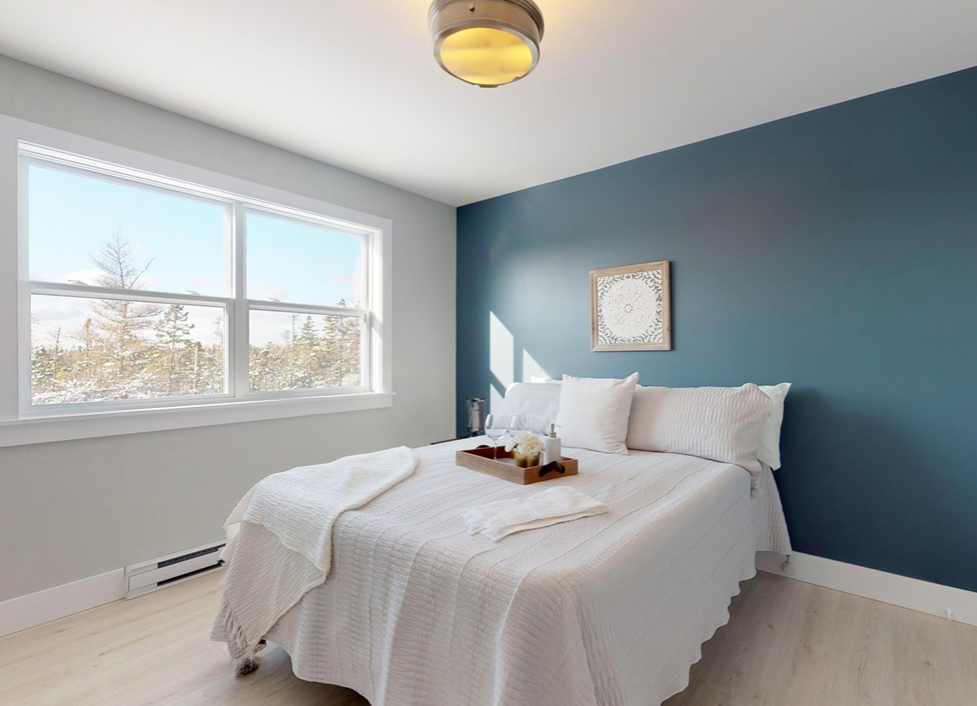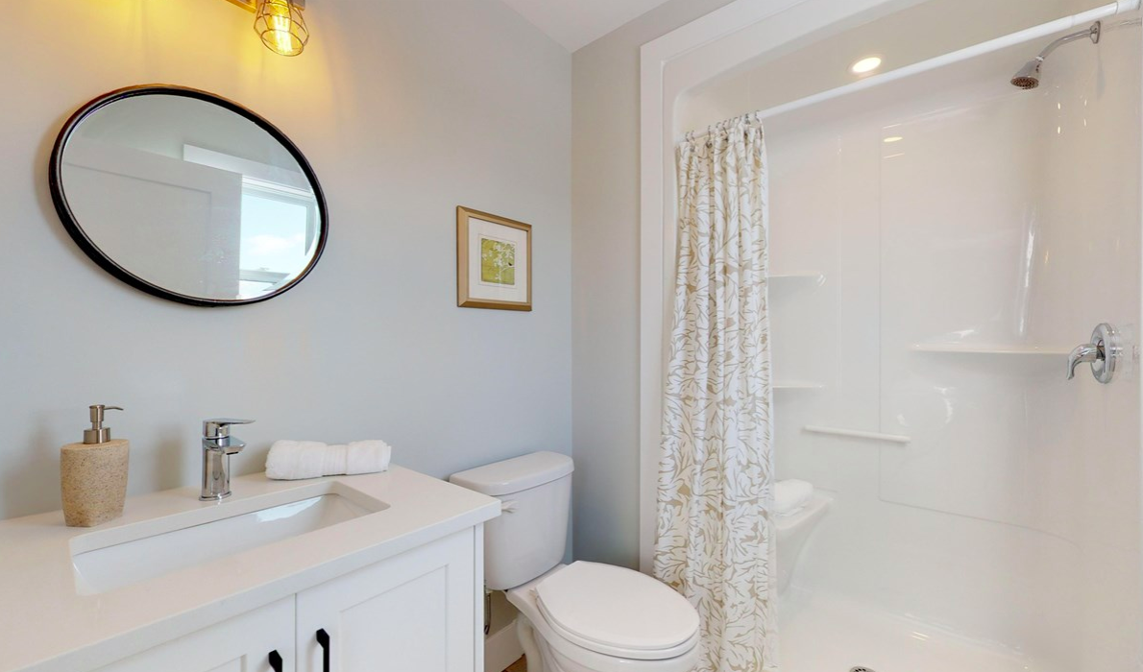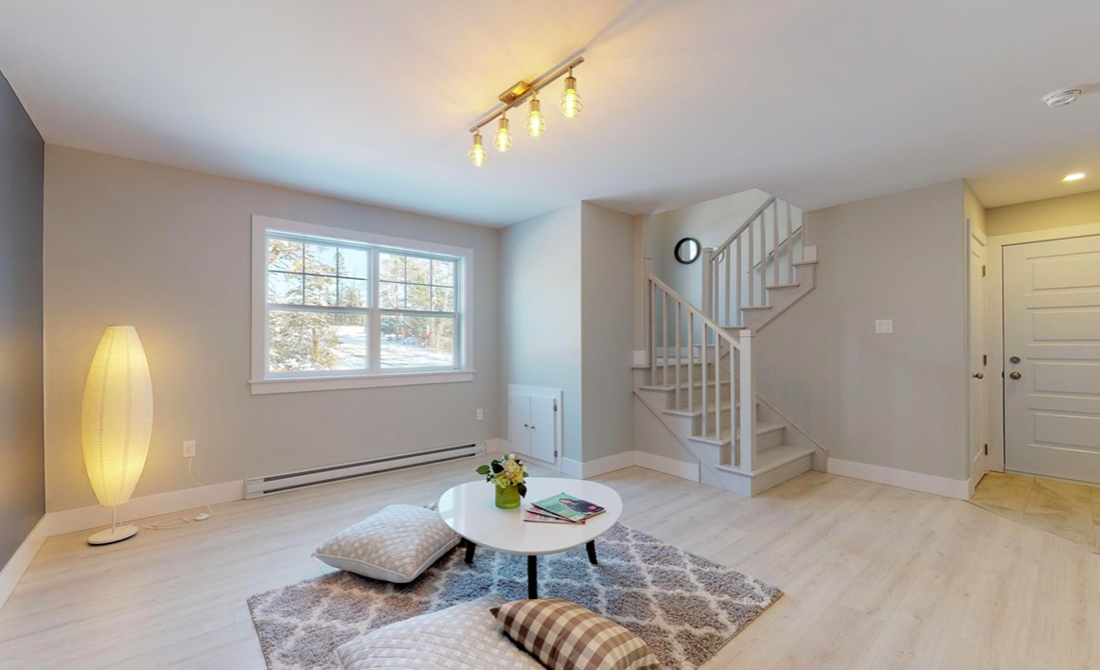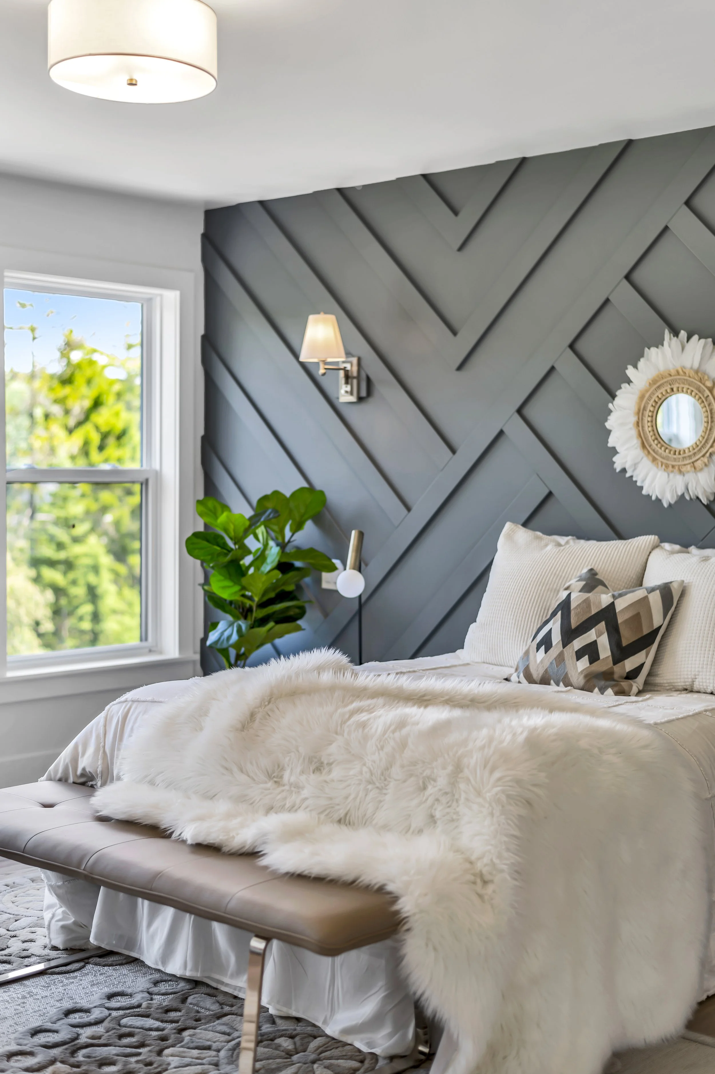
The Dana
The Dana is an incredibly versatile home, ideal for growing families or downsizers alike.
With three bedrooms and three full baths, this 1,570 square foot model provides a functional layout without compromising style. The main level offers an open concept kitchen, dining, and living area with a conveniently located main level laundry.
The lower level features an additional bedroom, full bathroom and rec room, with the potential for a basement walkout.
-
🏡 1,570
-
🛌 3
-
🛀 3
Please note: All descriptions of models and plans are to be considered examples of our most popular variations on these plans. Descriptions include examples of most common additions and/or upgrades. All final client plans will be priced according to the specific features selected.
