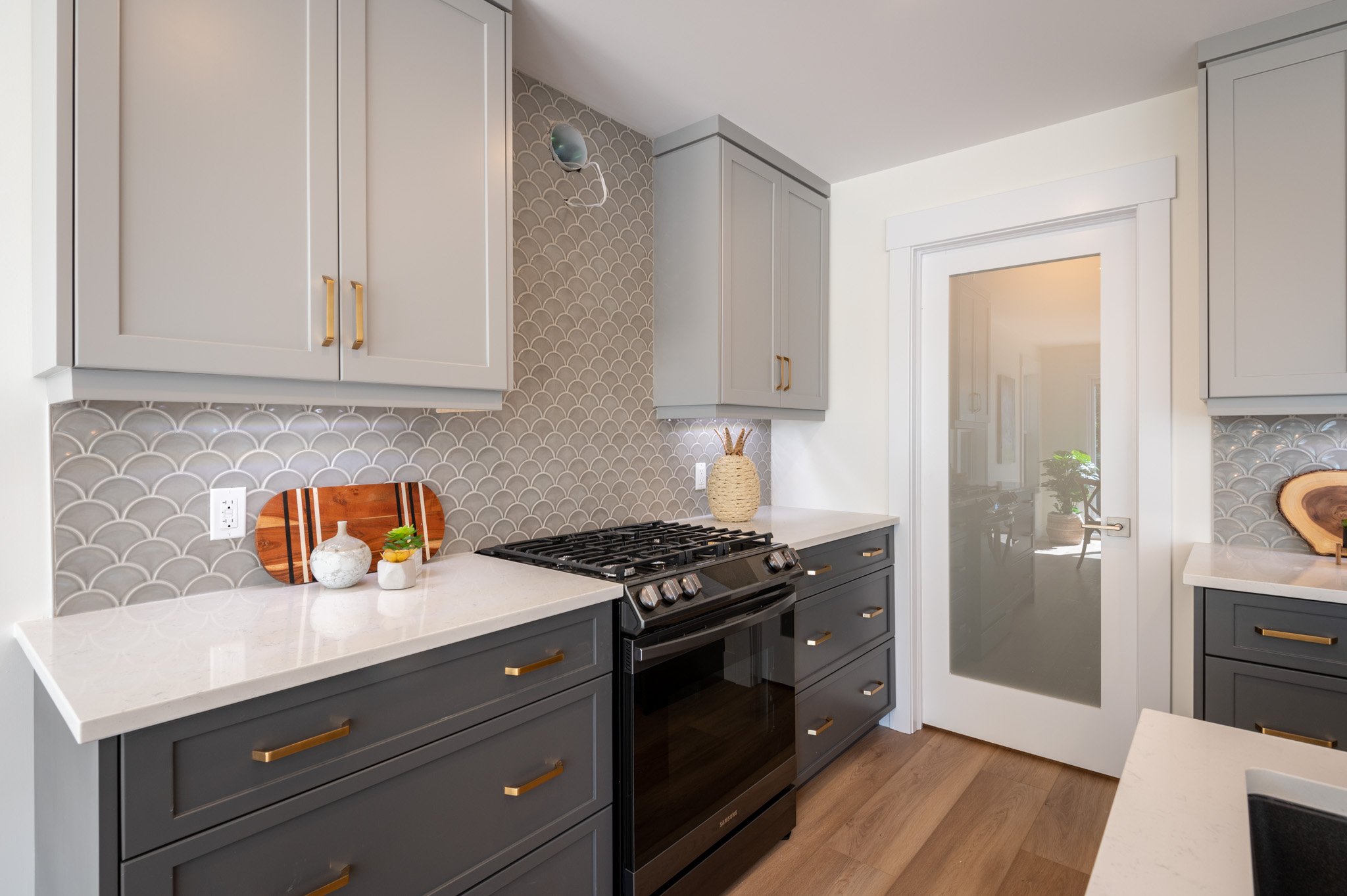
The Manhattan
The Manhattan is a spacious home with a thoughtful layout. You will be greeted by a large covered porch and open foyer with two closets for ample storage.
The main floor offers a seamless flow from the living spaces to the kitchen which features a walk-in corner pantry. The upper floor features three generous bedrooms as well as a home office space with plenty of natural light.
The finished lower level adds a versatile rec room, an additional bedroom, and a home gym, making this thoughtfully designed home perfect for both everyday living and entertaining.
-
🏡 3,582
-
🛌 4
-
🛀 3.5
Please note: All descriptions of models and plans are to be considered examples of our most popular variations on these plans. Descriptions include examples of most common additions and/or upgrades. All final client plans will be priced according to the specific features selected.






