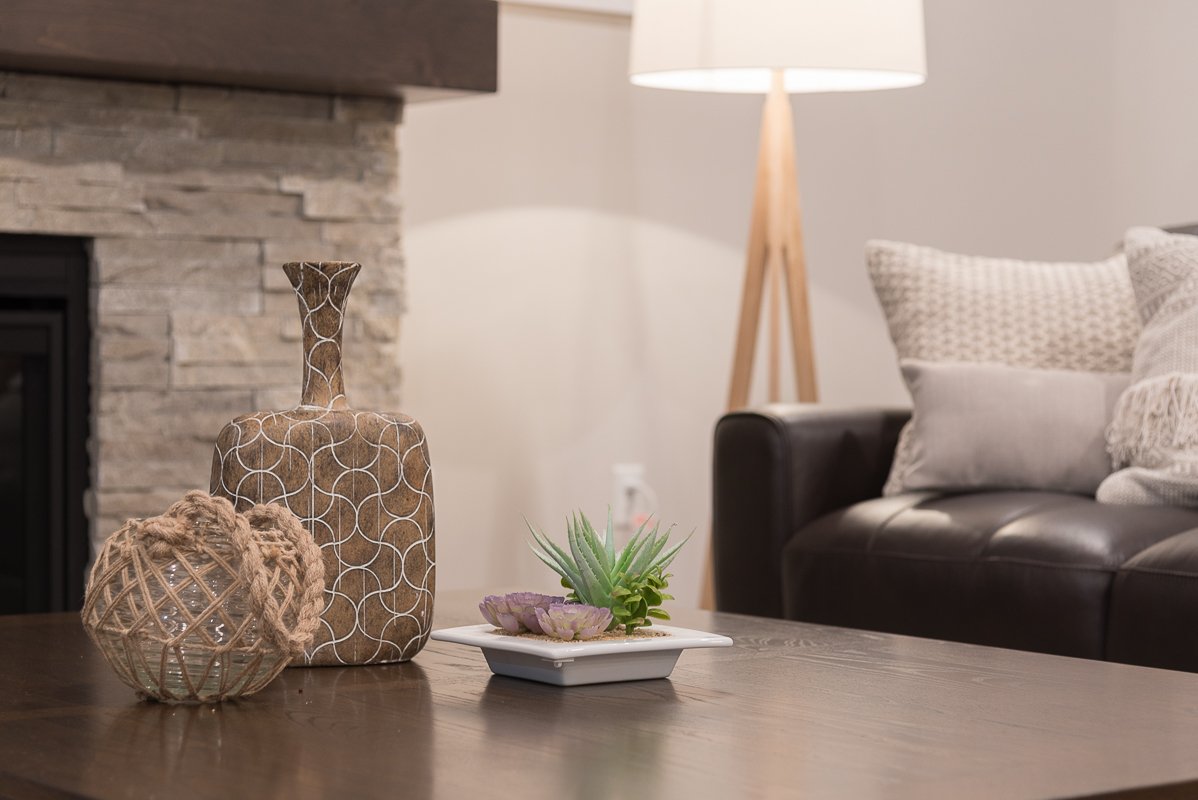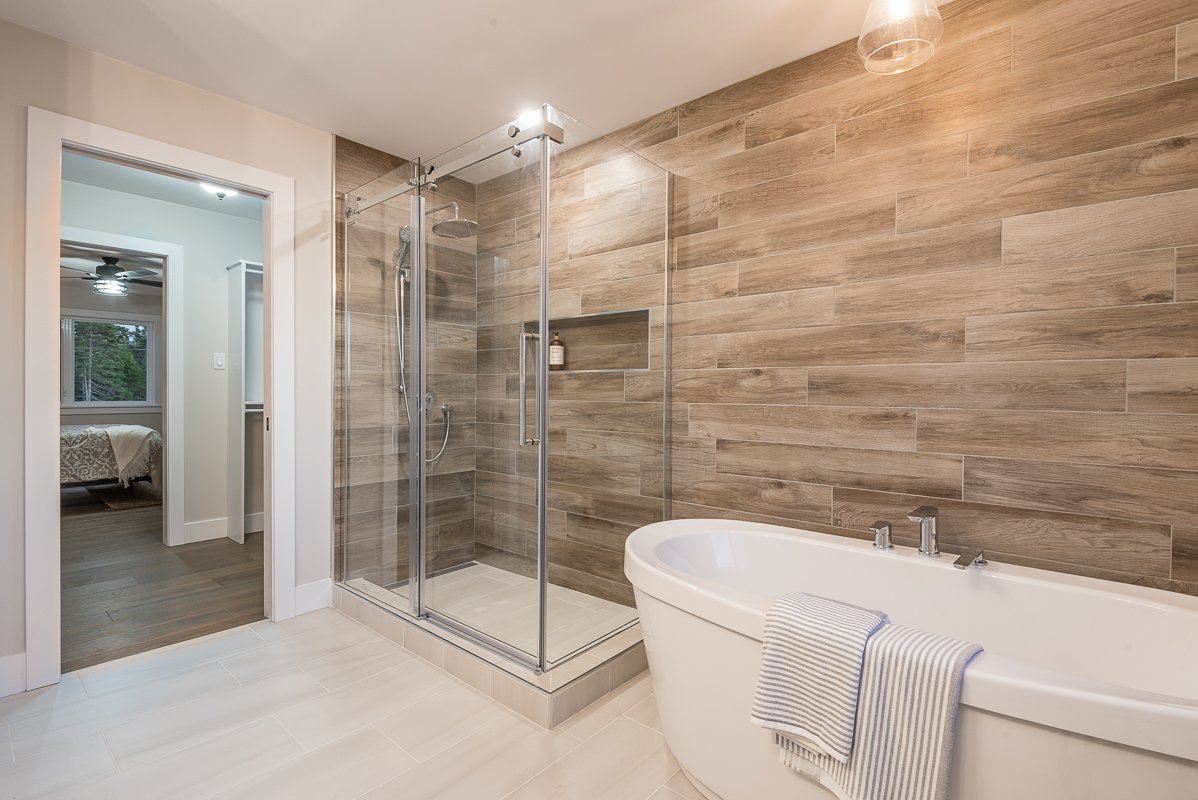
The Riverside
The Riverside is a gorgeous, contemporary home offering 4 bedrooms, 3.5 baths and over 3,100 square feet of living space.
The open concept main level will be sure to impress with a bright, spacious living areas and optional upgrades that elevate both style and comfort.
Upstairs, the primary retreat features a 5-piece spa-inspired ensuite, along with two additional large bedrooms and a full bath. The fully finished walkout basement adds a fourth bedroom, third full bath, and flexible living space. An attached double garage completes this impressive home, blending modern design with everyday convenience.
-
🏡 3,131
-
🛌 4
-
🛀 3.5
Please note: All descriptions of models and plans are to be considered examples of our most popular variations on these plans. Descriptions include examples of most common additions and/or upgrades. All final client plans will be priced according to the specific features selected.































