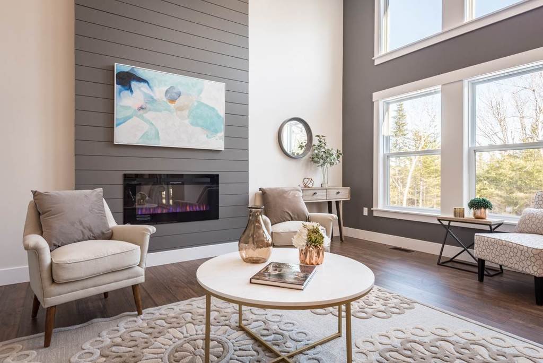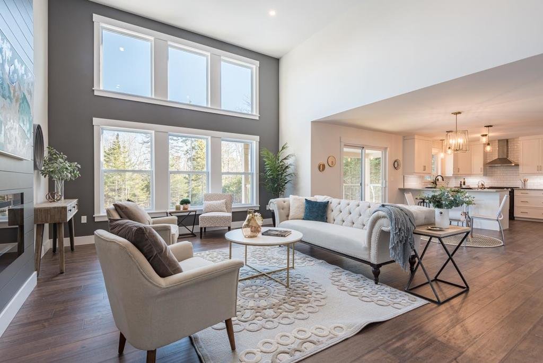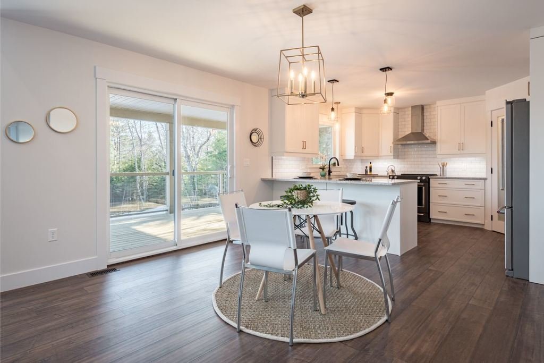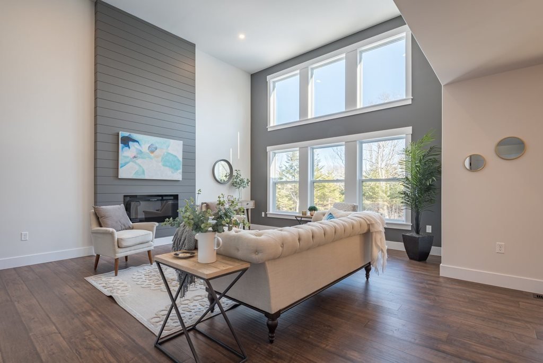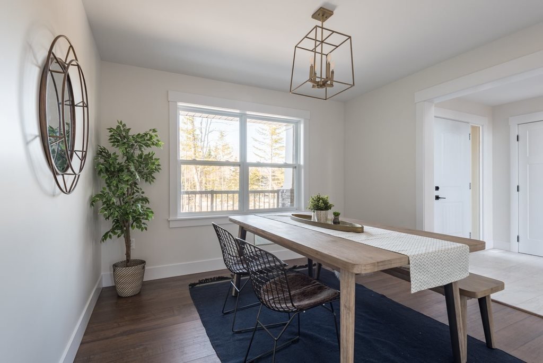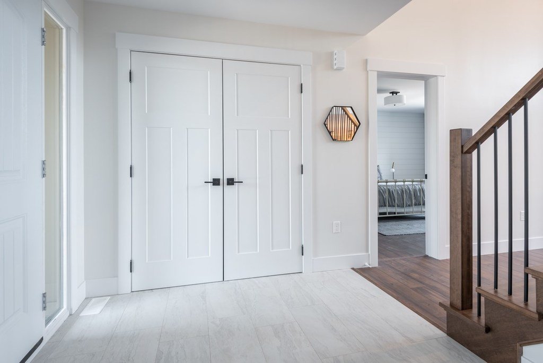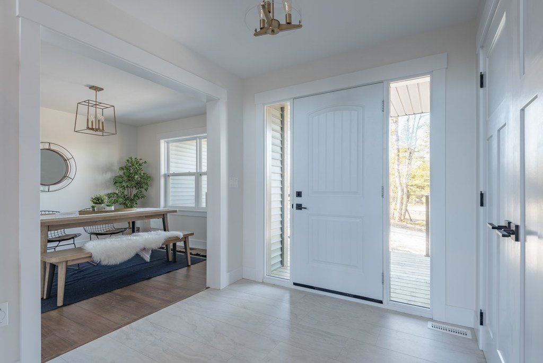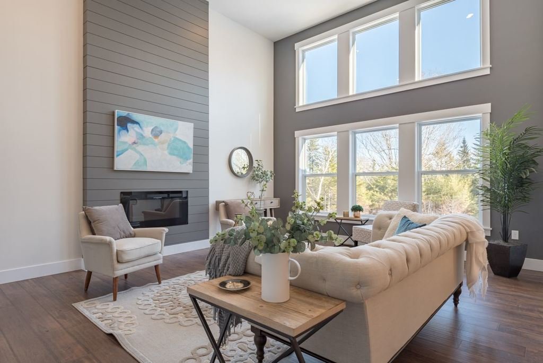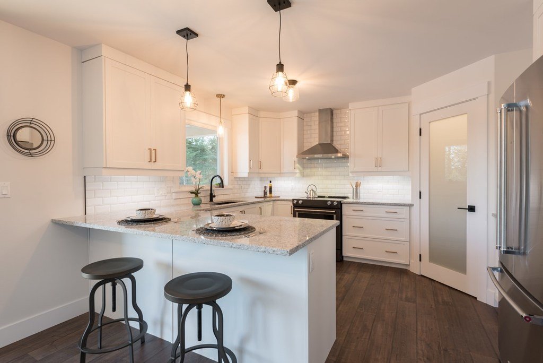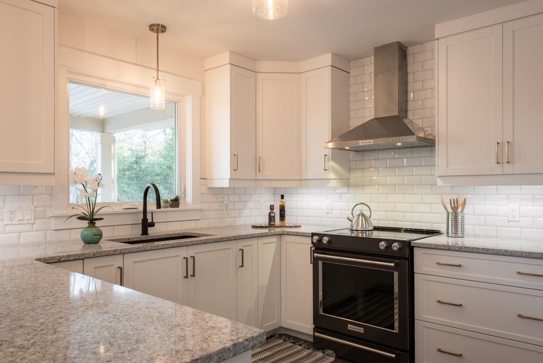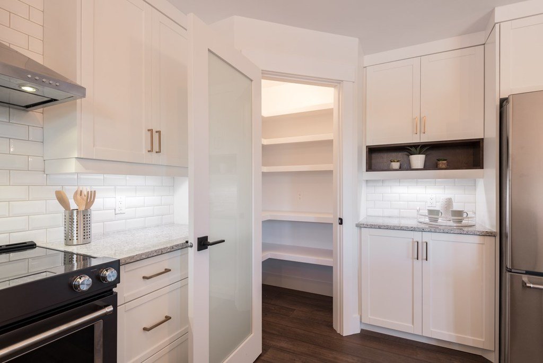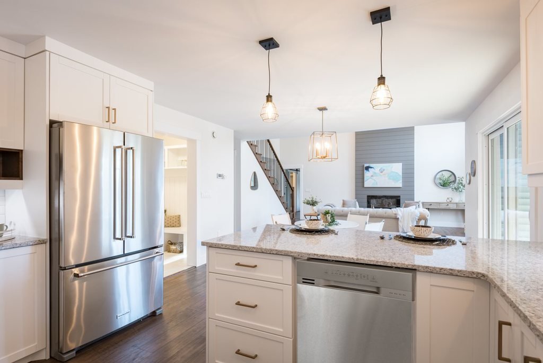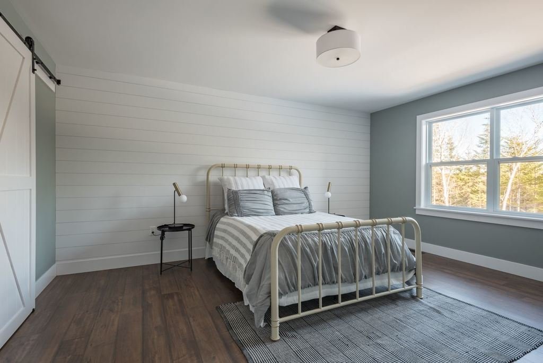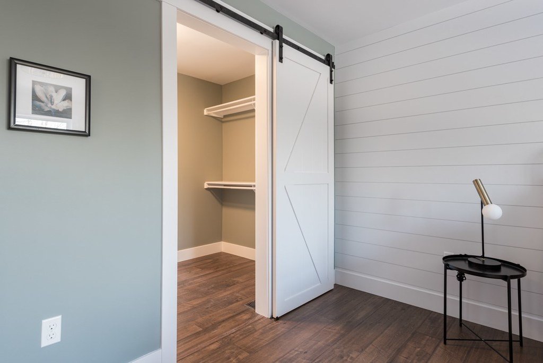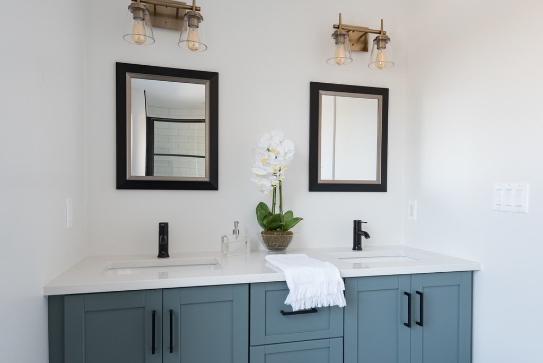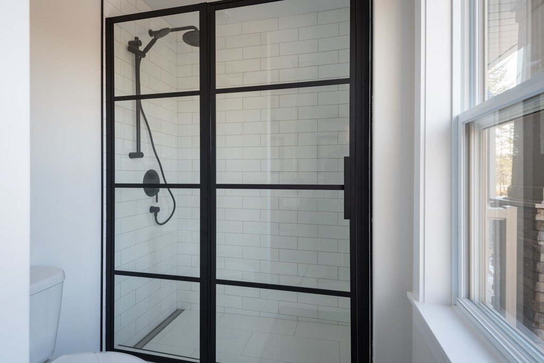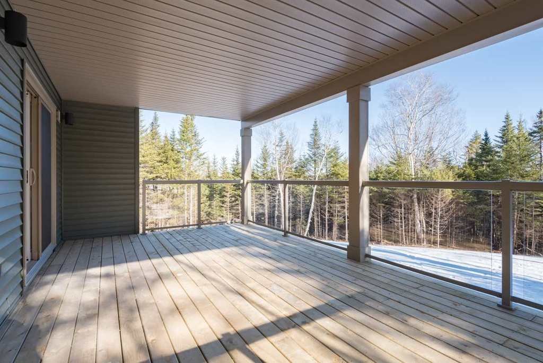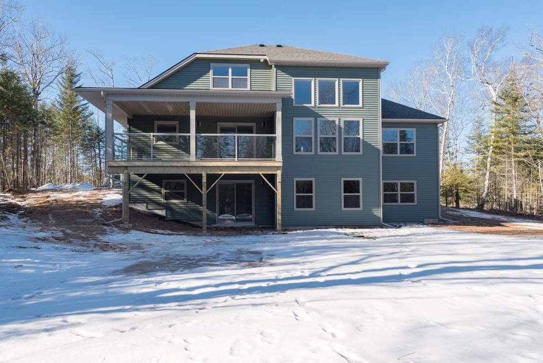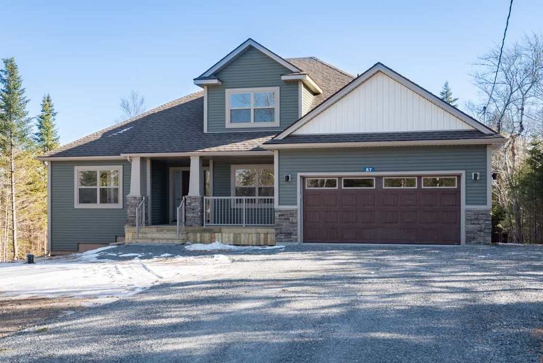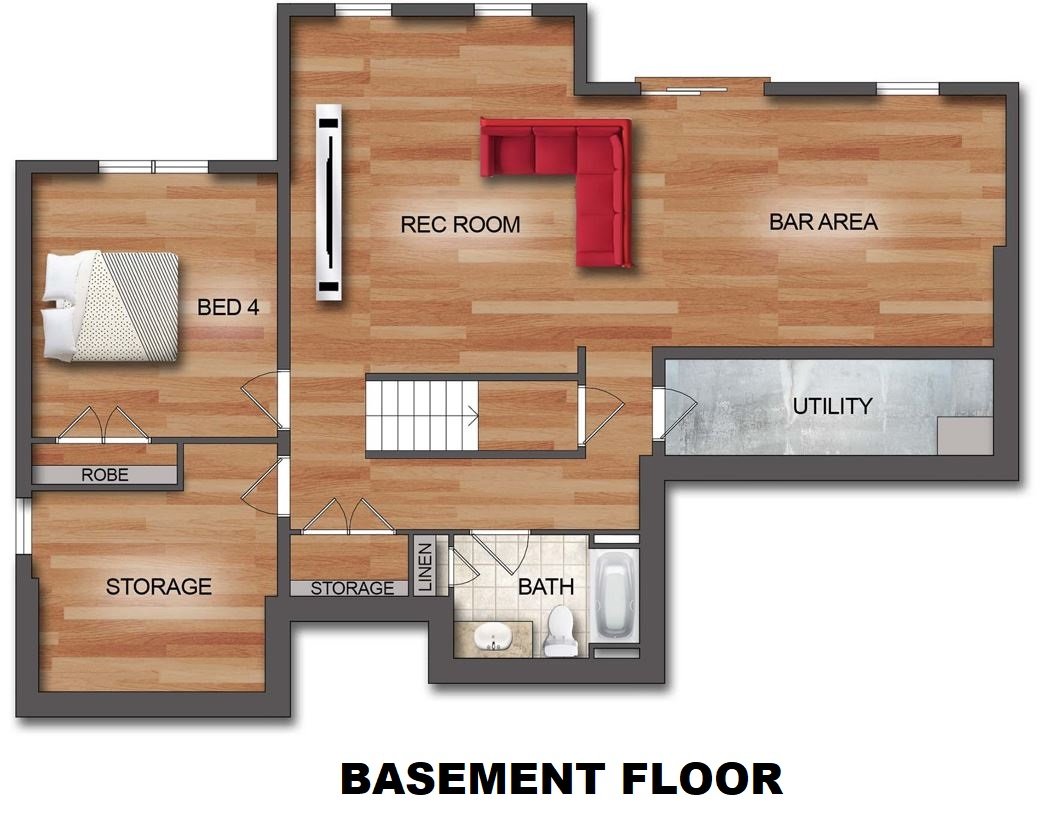
The Waterstone
The Waterstone is an impressive 1.5 storey floor plan featuring an open-concept great room/kitchen area with 4 bedrooms and 3.5 baths.
The main level is fully loaded with a spacious primary suite, dedicated laundry, living room, formal dining room, eat-in kitchen, pantry, and even a double car garage!
The living room boosts dramatic 14 ft ceilings, letting in lots of natural light. Adjacent is the large back deck perfect for entertaining, or unwind in the lower level complete with a rec room, bar area, fourth bedroom, and full bath. The upper level has two additional bedrooms and a full bath, making this the perfect home for families who value space and style.
Prefer single-level living? This home can be built on a slab without a basement.
-
🏡 3,331
-
🛌 4
-
🛀 3.5
Please note: All descriptions of models and plans are to be considered examples of our most popular variations on these plans. Descriptions include examples of most common additions and/or upgrades. All final client plans will be priced according to the specific features selected.
