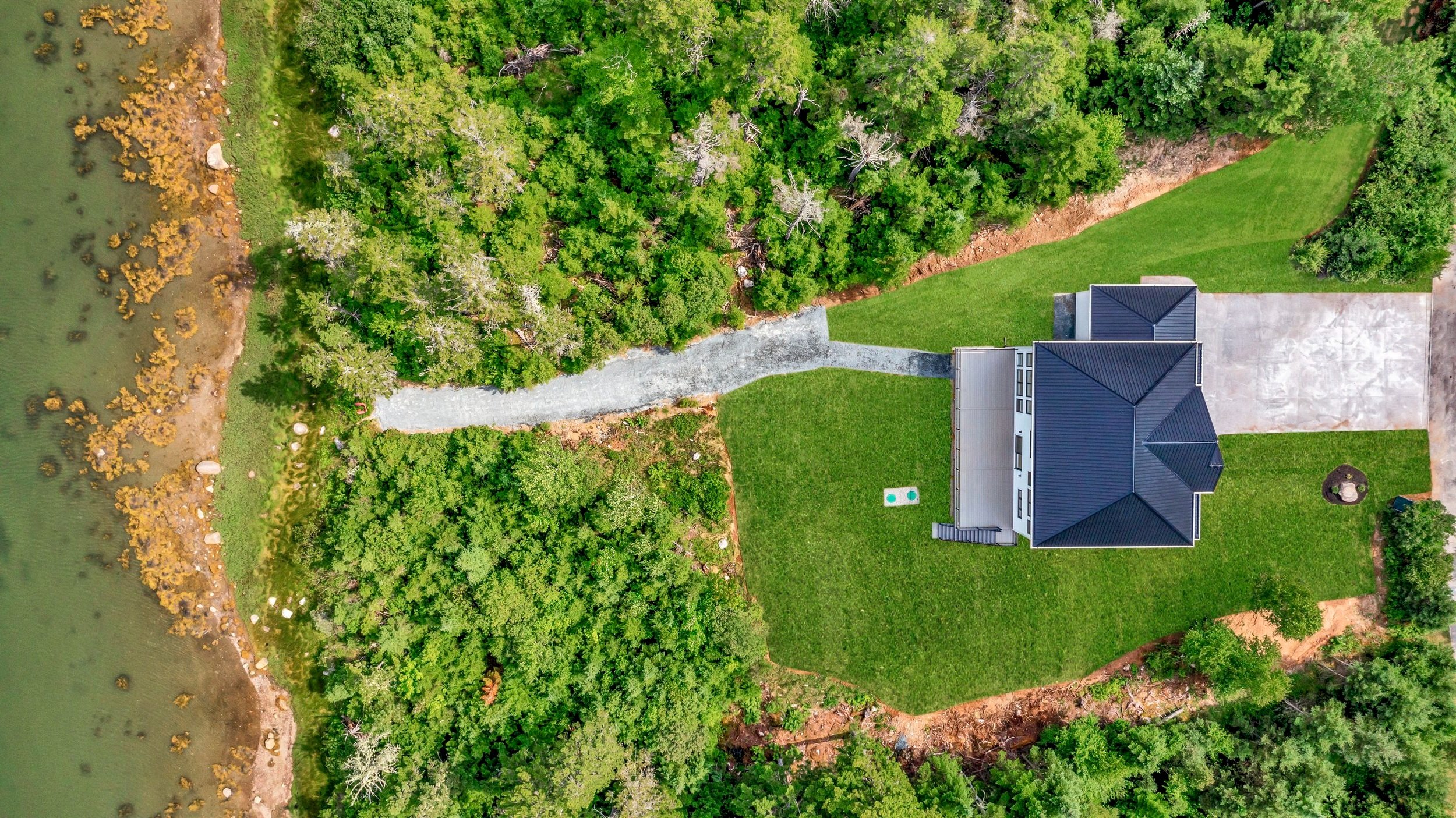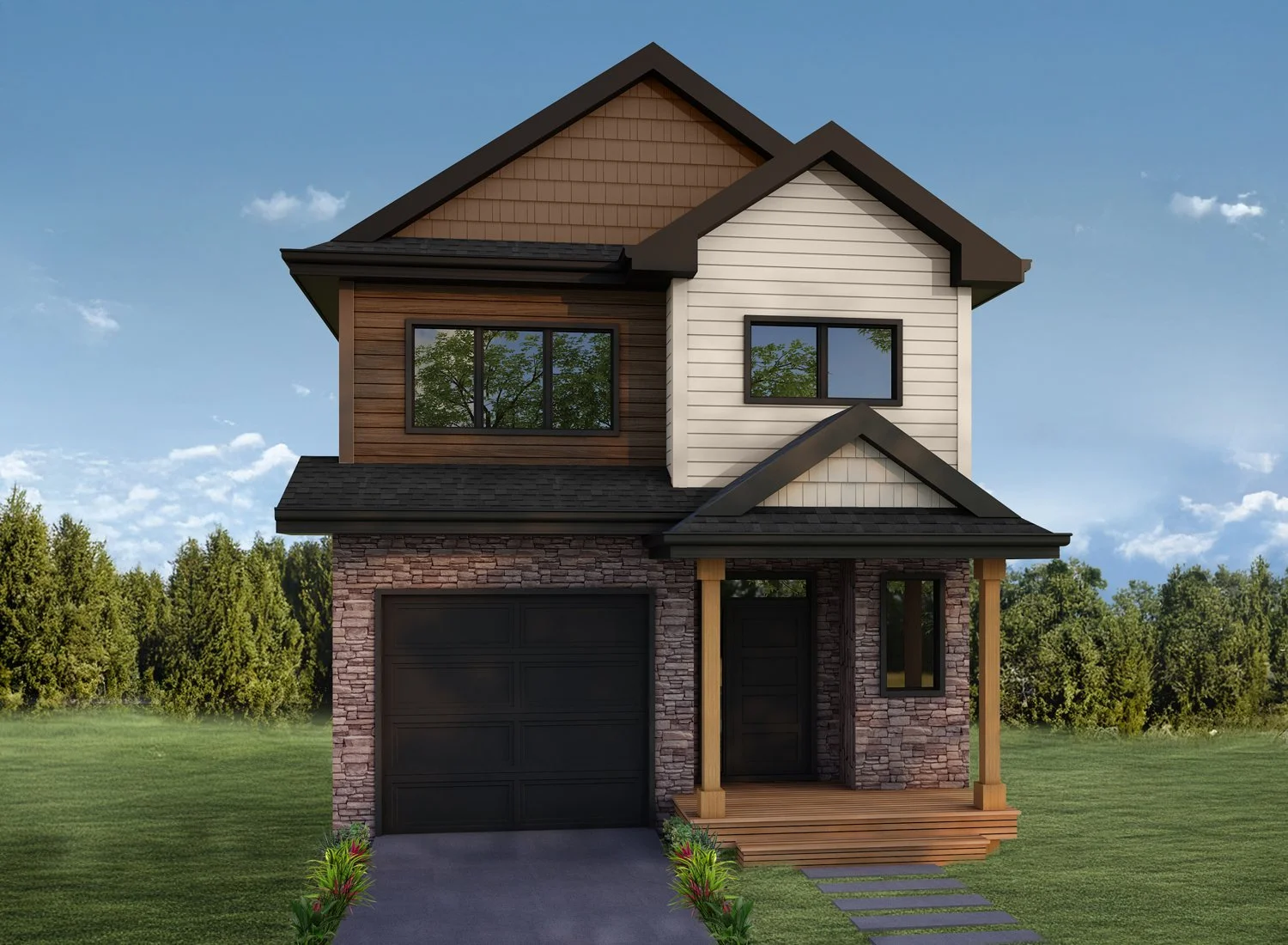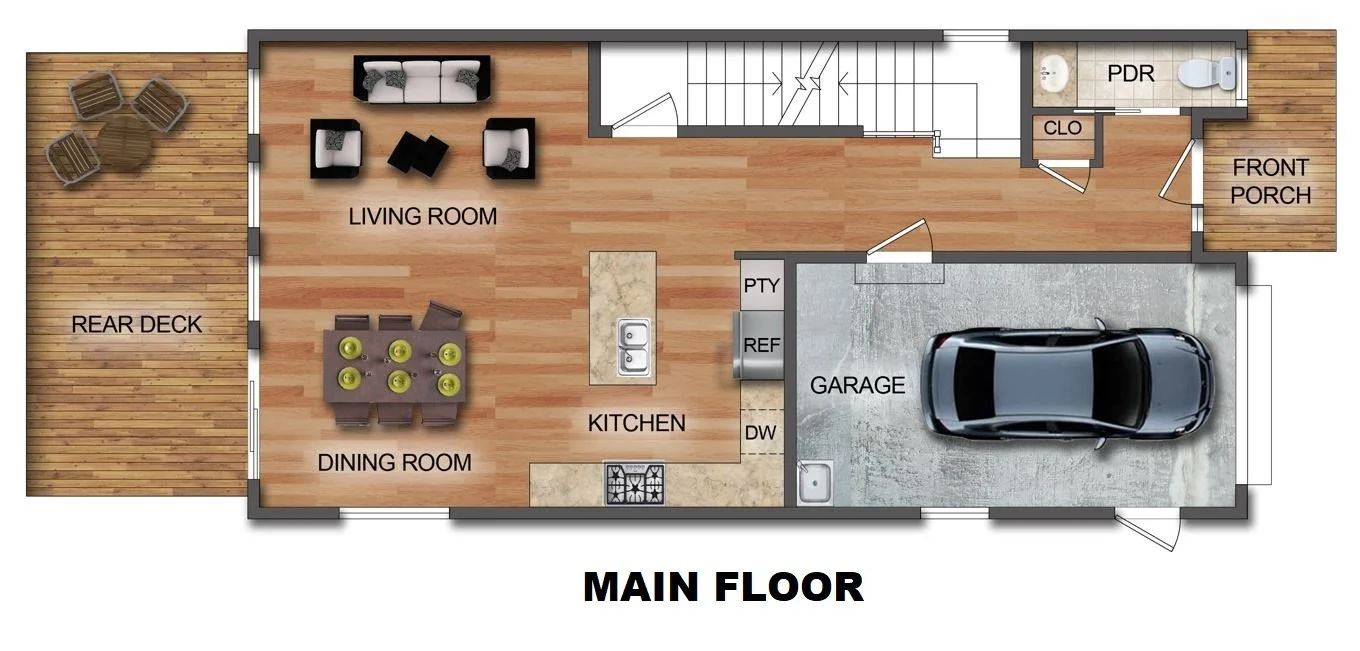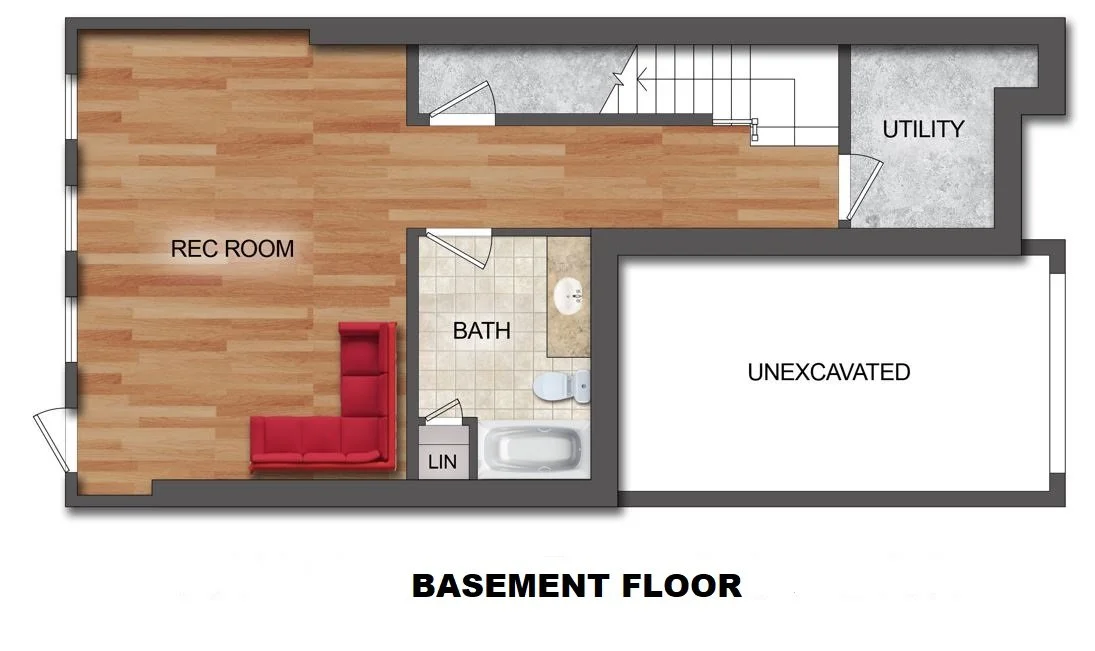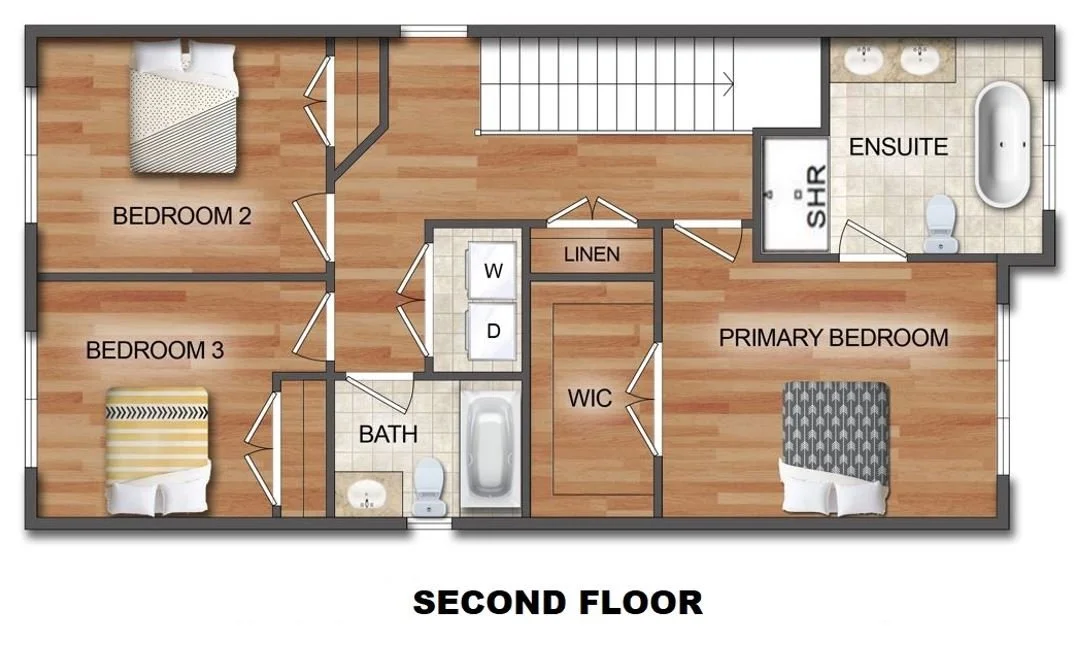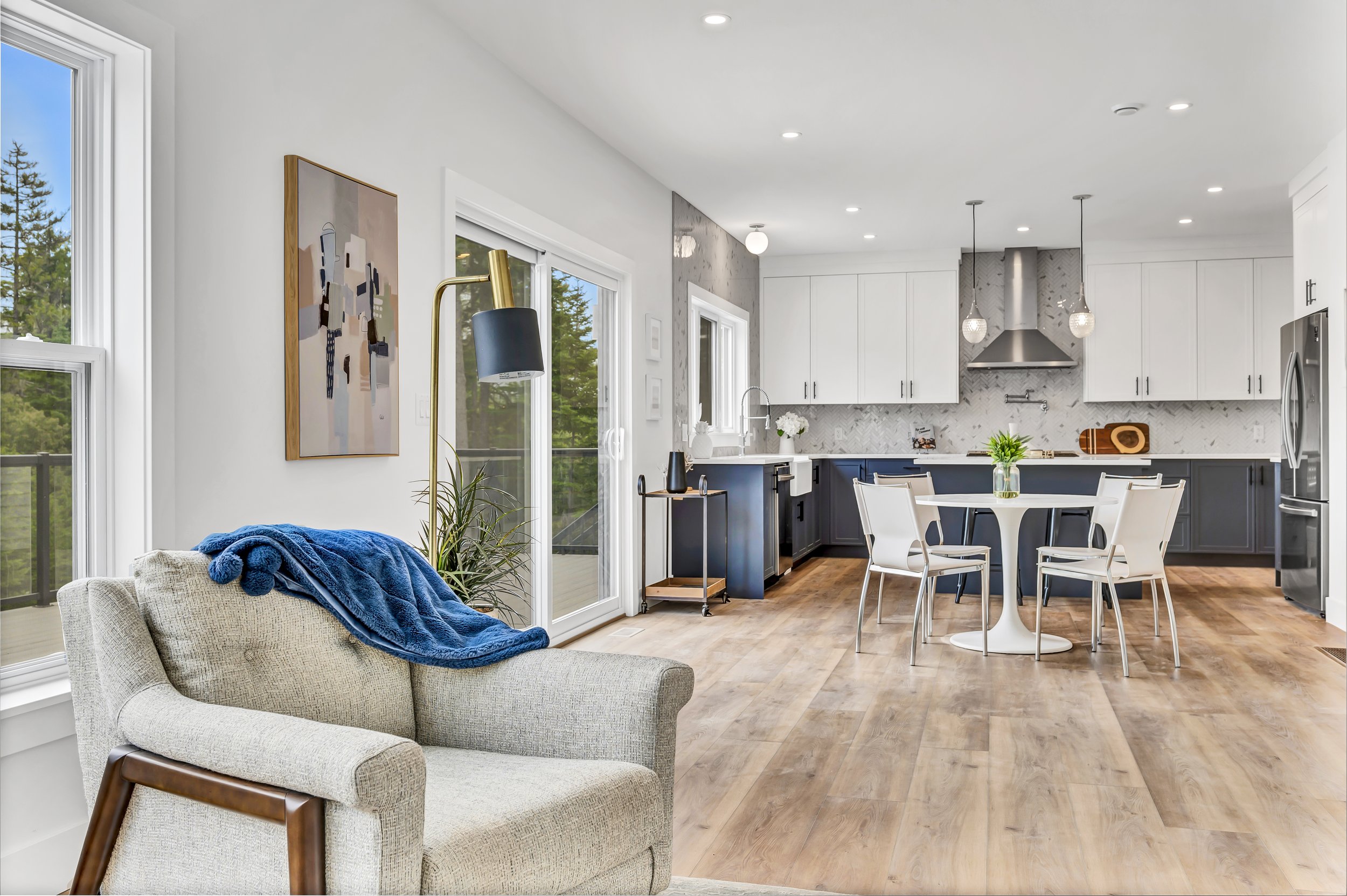
The Brighton
Featuring 3 bedrooms and 3.5 bathrooms spanning over 2,400 sq ft of finished space, The Brighton is sure to impress the whole family!
The open concept main floor living area complete with a chef’s kitchen is perfect for lively gatherings and cozy movie nights.
The second floor is complete with a spacious primary suite, complete with a large walk-in closet and 5-piece ensuite, along with two additional bedrooms, full bath, and second floor laundry.
The basement offers a large rec room with plenty of personalized layout options for either a home theater, personal gym, or the ultimate games room; the options are endless!
-
🏡 2,453
-
🛌 3
-
🛀 3.5
Please note: All descriptions of models and plans are to be considered examples of our most popular variations on these plans. Descriptions include examples of most common additions and/or upgrades. All final client plans will be priced according to the specific features selected.
