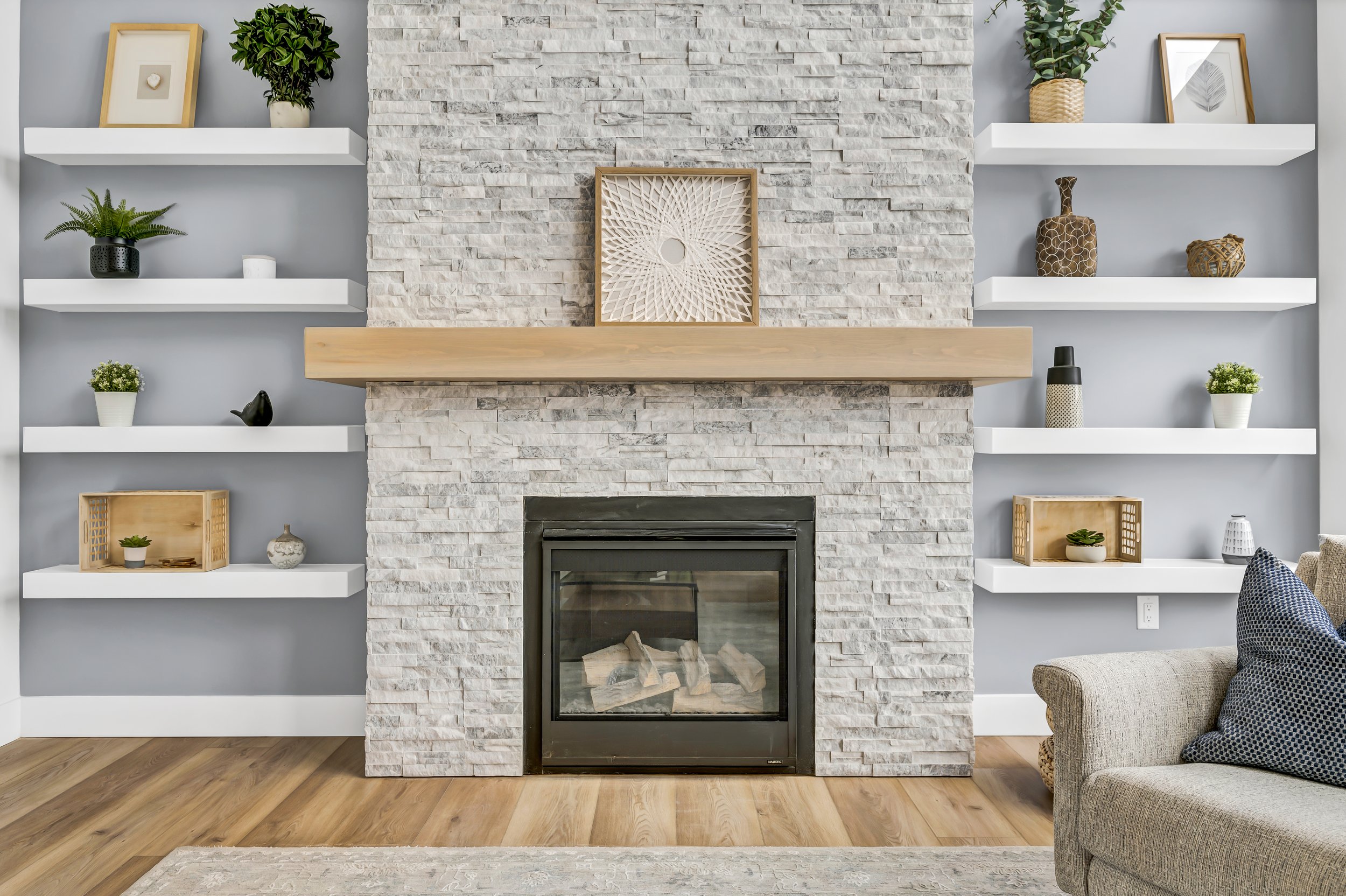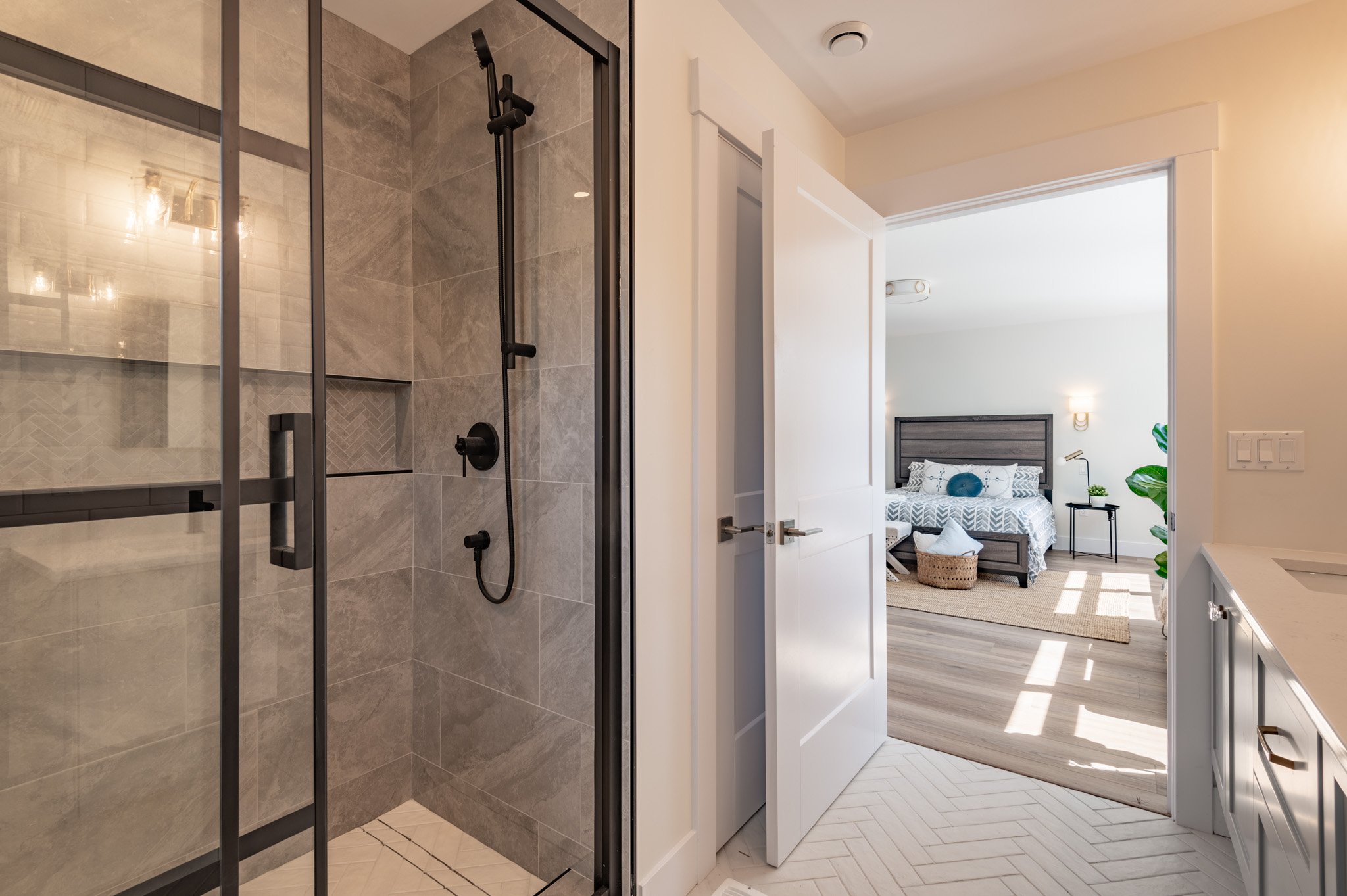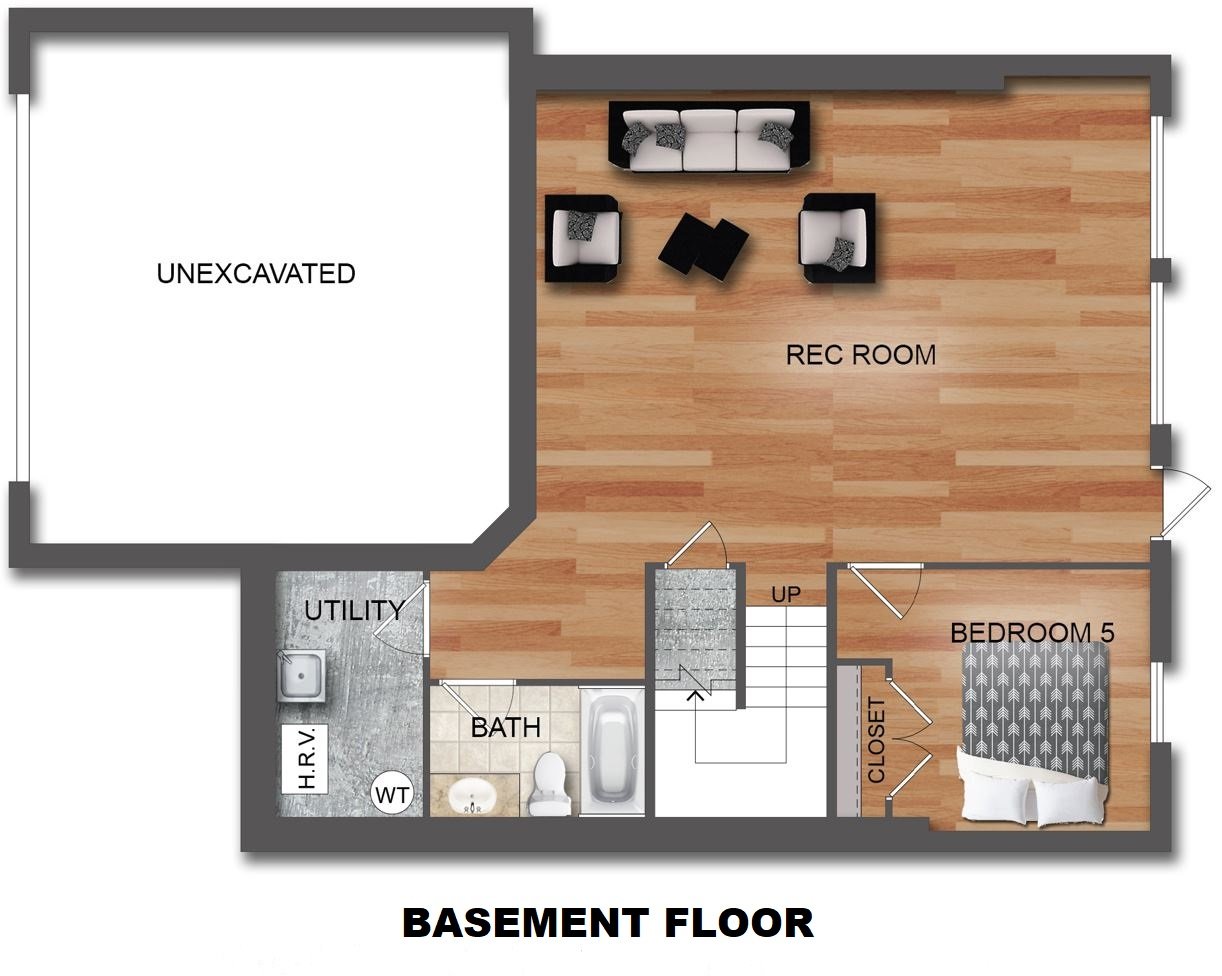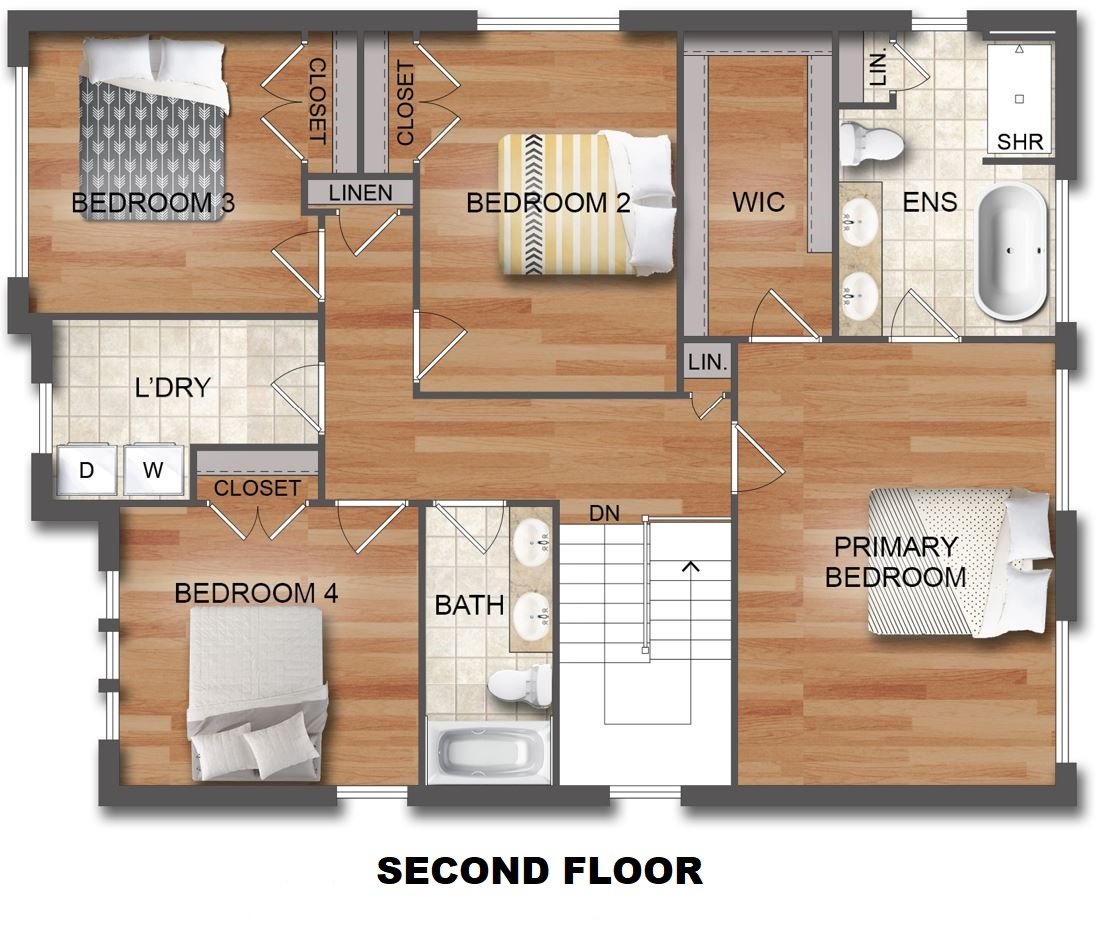
The Renfrew - Traditional
This gorgeous, contemporary home offers 4 bedrooms, 3.5 baths and over 3,500 square feet of living space.
The Renfrew features an open-concept main floor with a chef’s kitchen, oversized pantry, and large island with plenty of seating.
The second floor offers a primary retreat with spa-like ensuite, walk-in closet, and three additional bedrooms. The lower level can be completed with a walkout to add additional living space including a family room, theatre room and full bathroom. The Renfrew also offers a built-in double garage..
-
🏡 3,510
-
🛌 5
-
🛀 3.5
Please note: All descriptions of models and plans are to be considered examples of our most popular variations on these plans. Descriptions include examples of most common additions and/or upgrades. All final client plans will be priced according to the specific features selected.






