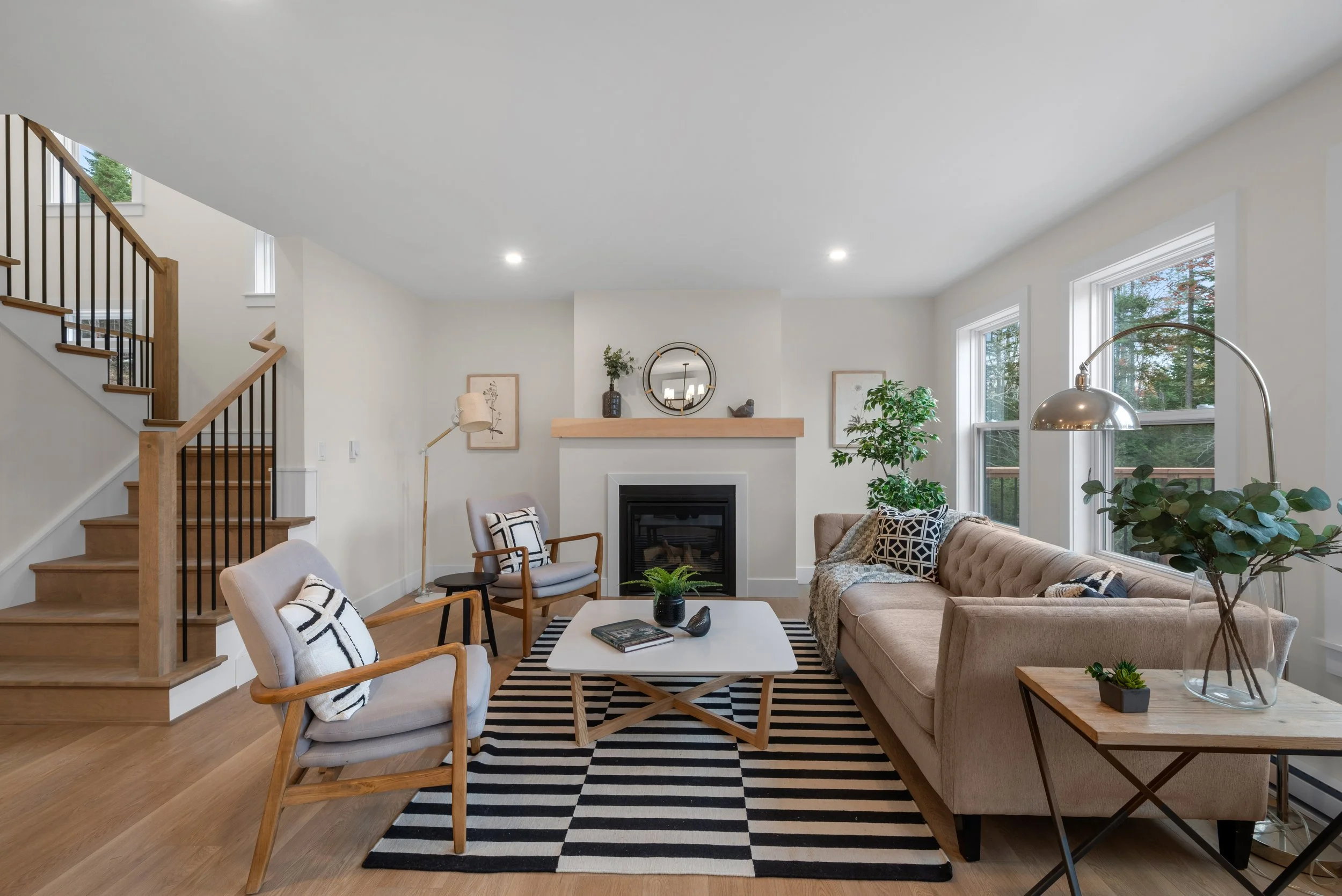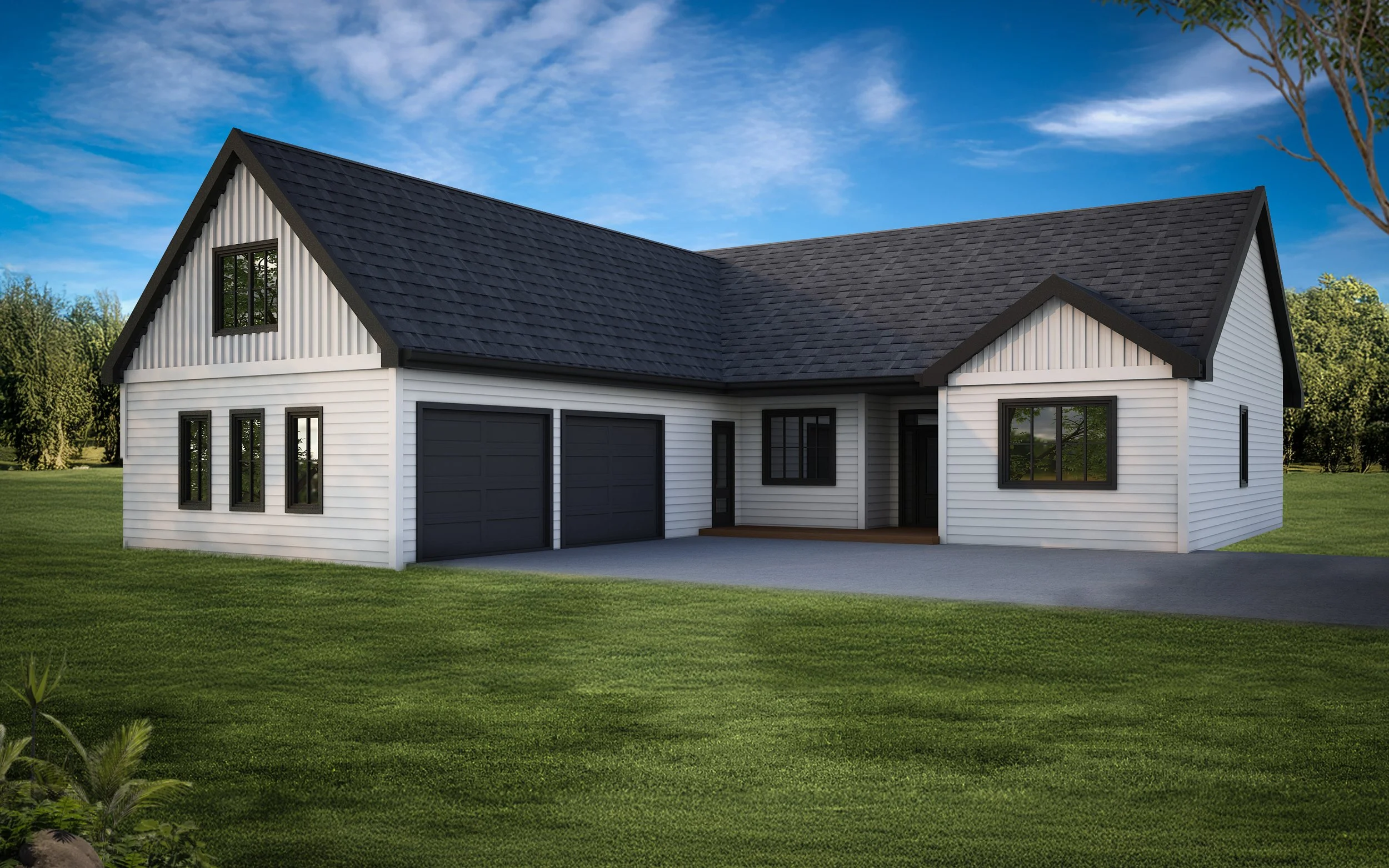
The Twinflower
Step into effortless living with The Twinflower! With over 2,200 sq ft designed for comfort and style, this home appeals to everyone in the family.
Entering through the foyer you are greeted by a large, open concept floor plan joining the living room, dining room, and kitchen - complete with a walk in pantry and large island for casual meals or entertaining. The primary bedroom is complete with a 5 piece ensuite, and a large walk in closet. Two additional bedrooms can be found conveniently located close to the main bathroom.
Highlights include a separate office space, large mudroom complete with washer and dryer, and a bonus room above the garage with a joining powder room.
-
🏡 2,217
-
🛌 3
-
🛀 2.5
Please note: All descriptions of models and plans are to be considered examples of our most popular variations on these plans. Descriptions include examples of most common additions and/or upgrades. All final client plans will be priced according to the specific features selected.




